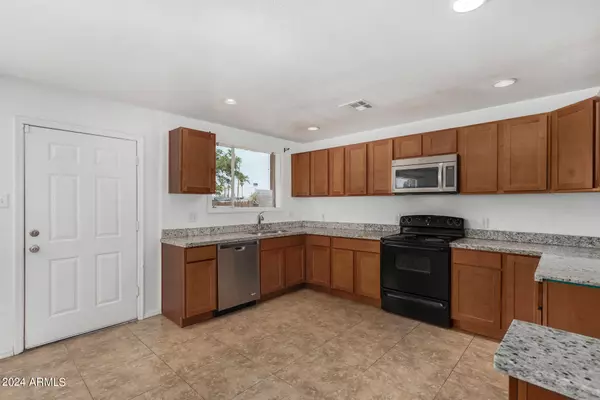$340,000
$330,000
3.0%For more information regarding the value of a property, please contact us for a free consultation.
5108 W OSBORN Road Phoenix, AZ 85031
3 Beds
2 Baths
1,320 SqFt
Key Details
Sold Price $340,000
Property Type Single Family Home
Sub Type Single Family - Detached
Listing Status Sold
Purchase Type For Sale
Square Footage 1,320 sqft
Price per Sqft $257
Subdivision Maryvale Terrace 19 Lts 6511-6516 6446-6448
MLS Listing ID 6730352
Sold Date 08/22/24
Style Ranch
Bedrooms 3
HOA Y/N No
Originating Board Arizona Regional Multiple Listing Service (ARMLS)
Year Built 1957
Annual Tax Amount $868
Tax Year 2023
Lot Size 7,013 Sqft
Acres 0.16
Property Description
Home, sweet home! This charming 3-bedroom, 2-bathroom property is highlighted by a mature fig tree that provides ample shade and enhances curb appeal. Discover an appealing open layout with soft palette and durable tile flooring for easy maintenance. The kitchen comes with granite counters, wood shaker cabinets, efficient recessed lighting, and built-in appliances for a seamless cooking experience. The sizable primary bedroom offers plush carpeting, a sliding door closet, and a private bathroom, ensuring comfort and convenience. Venture outside to the backyard, featuring an open patio and tons of space to create your dream oasis. Great location, just a few minutes away from dining spots, parks, schools, entertainment, and more. This value won't disappoint!
Location
State AZ
County Maricopa
Community Maryvale Terrace 19 Lts 6511-6516 6446-6448
Direction Head East on Thomas Rd. Turn left onto N 51st Ave. Turn left onto W Osborn Rd. Home will be on the right.
Rooms
Other Rooms Great Room
Den/Bedroom Plus 3
Separate Den/Office N
Interior
Interior Features Eat-in Kitchen, No Interior Steps, Full Bth Master Bdrm, High Speed Internet, Granite Counters
Heating Natural Gas
Cooling Refrigeration, Ceiling Fan(s)
Flooring Carpet, Tile
Fireplaces Number No Fireplace
Fireplaces Type None
Fireplace No
Window Features Dual Pane
SPA None
Laundry WshrDry HookUp Only
Exterior
Exterior Feature Patio
Parking Features Dir Entry frm Garage, Electric Door Opener
Garage Spaces 1.0
Garage Description 1.0
Fence Block, Wood
Pool None
Utilities Available SRP
Amenities Available None
Roof Type Composition
Private Pool No
Building
Lot Description Gravel/Stone Front, Gravel/Stone Back
Story 1
Builder Name John F Long
Sewer Public Sewer
Water City Water
Architectural Style Ranch
Structure Type Patio
New Construction No
Schools
Elementary Schools Frank Borman School
Middle Schools Phoenix Coding Academy
High Schools Maryvale High School
School District Phoenix Union High School District
Others
HOA Fee Include No Fees
Senior Community No
Tax ID 103-39-067
Ownership Fee Simple
Acceptable Financing Conventional, FHA, VA Loan
Horse Property N
Listing Terms Conventional, FHA, VA Loan
Financing FHA
Read Less
Want to know what your home might be worth? Contact us for a FREE valuation!

Our team is ready to help you sell your home for the highest possible price ASAP

Copyright 2025 Arizona Regional Multiple Listing Service, Inc. All rights reserved.
Bought with My Home Group Real Estate
GET MORE INFORMATION





