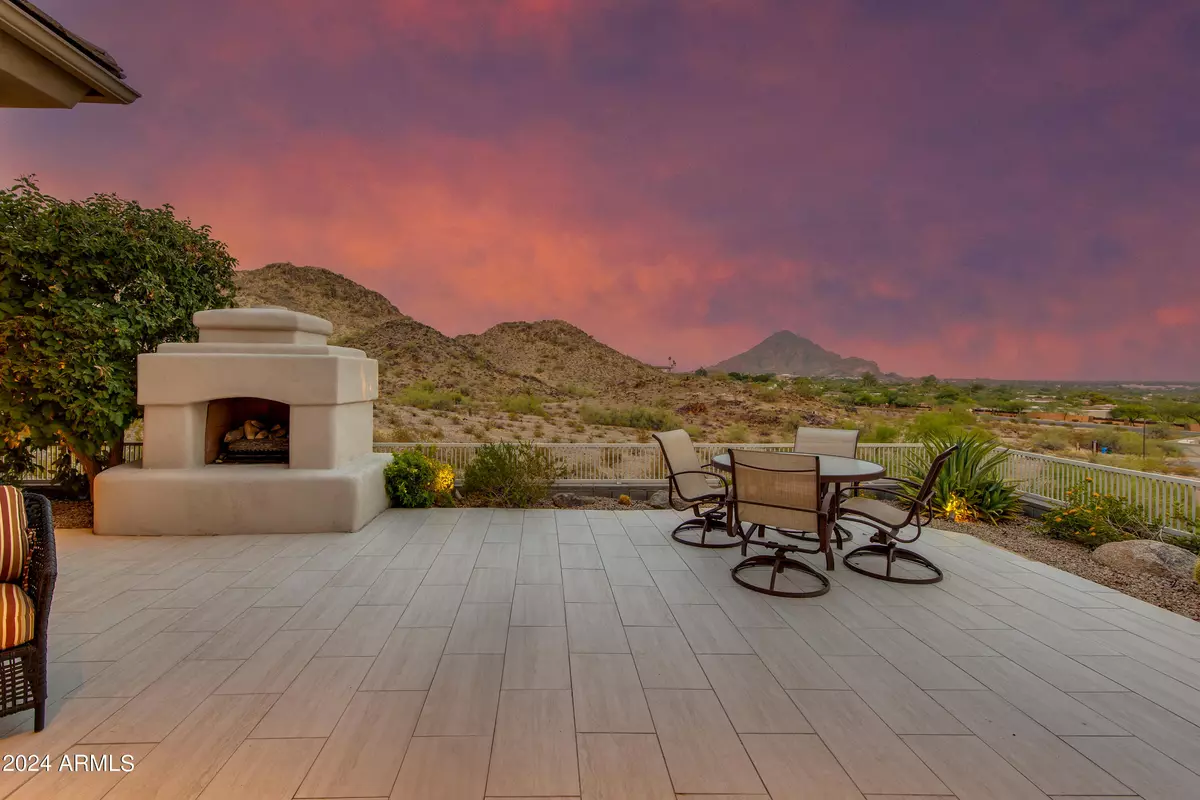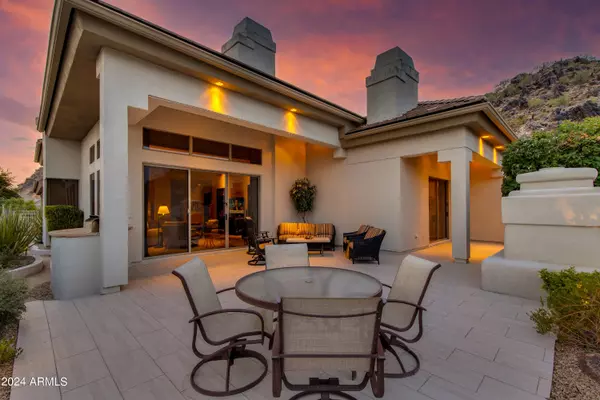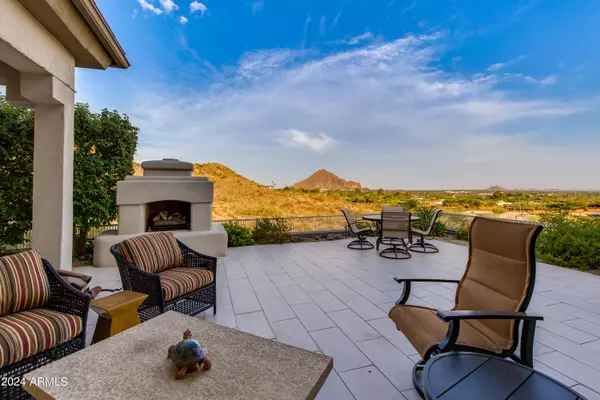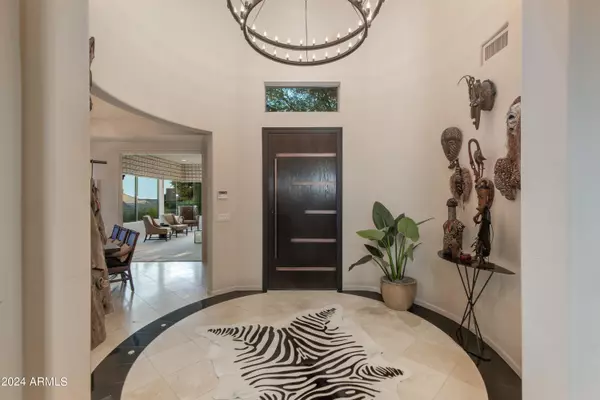$2,295,000
$2,295,000
For more information regarding the value of a property, please contact us for a free consultation.
6521 N 31ST Way Phoenix, AZ 85016
3 Beds
3.5 Baths
3,491 SqFt
Key Details
Sold Price $2,295,000
Property Type Single Family Home
Sub Type Single Family - Detached
Listing Status Sold
Purchase Type For Sale
Square Footage 3,491 sqft
Price per Sqft $657
Subdivision Biltmore Mountain Villas 2
MLS Listing ID 6730692
Sold Date 08/20/24
Bedrooms 3
HOA Fees $649/qua
HOA Y/N Yes
Originating Board Arizona Regional Multiple Listing Service (ARMLS)
Year Built 1997
Annual Tax Amount $13,154
Tax Year 2023
Lot Size 7,471 Sqft
Acres 0.17
Property Description
Experience the epitome of luxury living in Biltmore Hillside Villas w/ this beautiful 3 bed, 3.5 bath home embraced by the tranquil Phoenix Mountain Preserve. Situated in a peaceful cul-de-sac, this exquisite property offers stunning views of Camelback Mountain & enchanting city lights. This distinctive single-level home features an open floor design w/ exceptional finishes throughout, including travertine stone floors, high coffered ceilings, custom recessed lighting & cabinetry. Step through the inviting foyer to the expansive family room featuring floor-to-ceiling windows & doors that lead to a private patio, where you can relax & enjoy the breathtaking, unobstructed desert vista views. The modern kitchen is a chef's dream, complemented by a formal dining room & an elegant living room w/ captivating city views. Providing a private retreat, the spacious master suite features a fireplace & updated bathroom w/ soaker tub, walk-in shower & oversized closet. Two additional guest suites offer comfort & privacy for family & friends. Discover the perfect blend of luxury & tranquility in this stunning Biltmore residence.
Location
State AZ
County Maricopa
Community Biltmore Mountain Villas 2
Direction Lincoln Dr to Arizona Biltmore Circle, North through Guard Gate. First right on Sierra Vista Dr. Left on 31st Way. Home is on east side of street.
Rooms
Other Rooms Family Room
Den/Bedroom Plus 3
Separate Den/Office N
Interior
Interior Features 9+ Flat Ceilings, Drink Wtr Filter Sys, No Interior Steps, Kitchen Island, Double Vanity, Full Bth Master Bdrm, Separate Shwr & Tub, High Speed Internet
Heating Electric
Cooling Refrigeration, Programmable Thmstat, Ceiling Fan(s)
Flooring Carpet, Stone
Fireplaces Type 3+ Fireplace, Exterior Fireplace, Living Room, Master Bedroom
Fireplace Yes
SPA None
Exterior
Exterior Feature Covered Patio(s), Patio, Private Yard
Parking Features Dir Entry frm Garage, Electric Door Opener, Tandem
Garage Spaces 3.0
Garage Description 3.0
Fence Wrought Iron
Pool None
Community Features Gated Community, Guarded Entry, Tennis Court(s)
Amenities Available Management
View City Lights, Mountain(s)
Roof Type Tile
Private Pool No
Building
Lot Description Desert Back, Desert Front, Cul-De-Sac
Story 1
Builder Name Golden Heritage
Sewer Public Sewer
Water City Water
Structure Type Covered Patio(s),Patio,Private Yard
New Construction No
Schools
Elementary Schools Madison Elementary School
Middle Schools Madison Heights Elementary School
High Schools Camelback High School
School District Phoenix Union High School District
Others
HOA Name Biltmore Hillside
HOA Fee Include Maintenance Grounds,Street Maint,Maintenance Exterior
Senior Community No
Tax ID 164-15-094
Ownership Fee Simple
Acceptable Financing Conventional, VA Loan
Horse Property N
Listing Terms Conventional, VA Loan
Financing Cash
Read Less
Want to know what your home might be worth? Contact us for a FREE valuation!

Our team is ready to help you sell your home for the highest possible price ASAP

Copyright 2025 Arizona Regional Multiple Listing Service, Inc. All rights reserved.
Bought with HomeSmart
GET MORE INFORMATION





