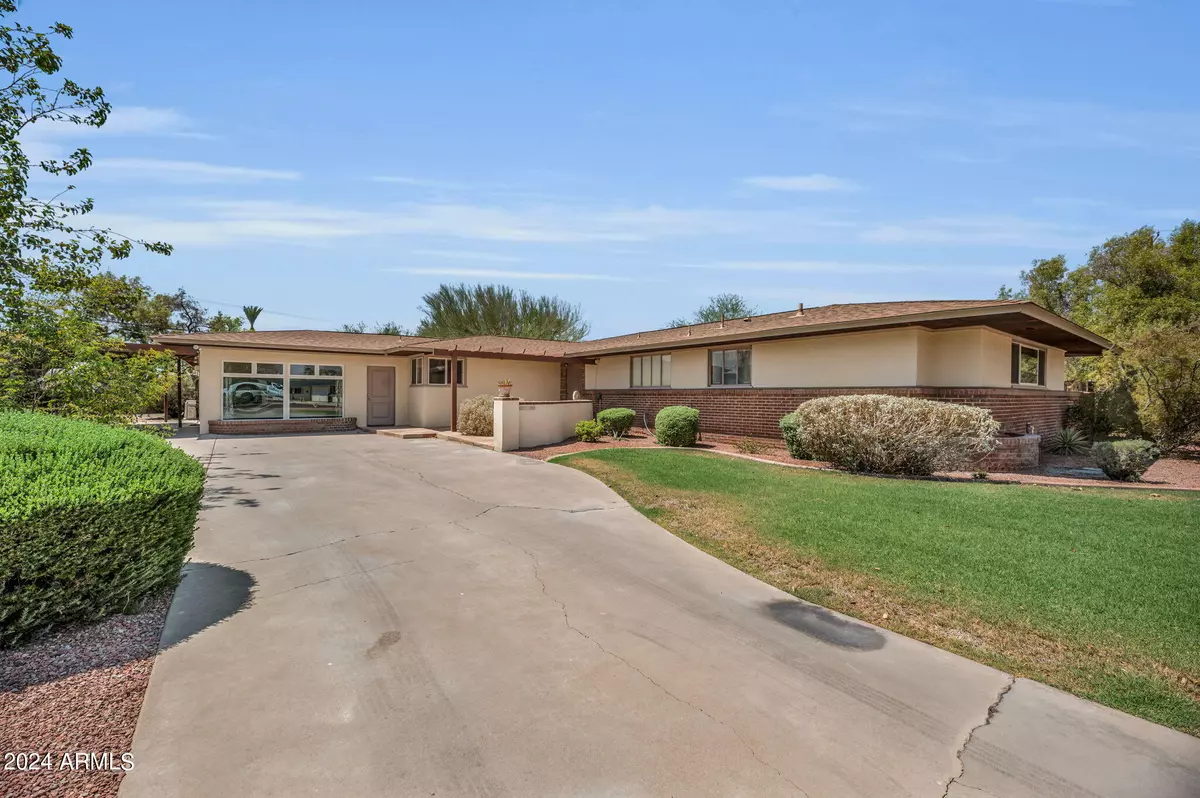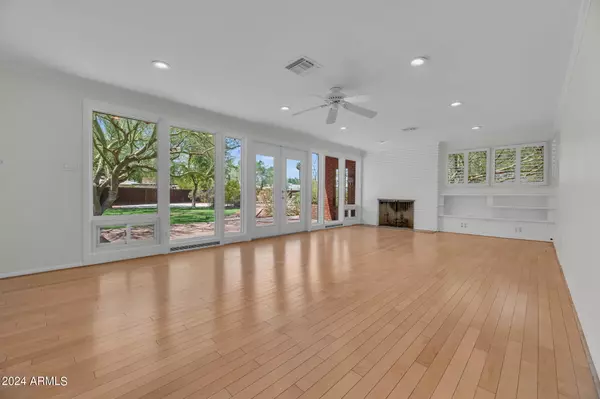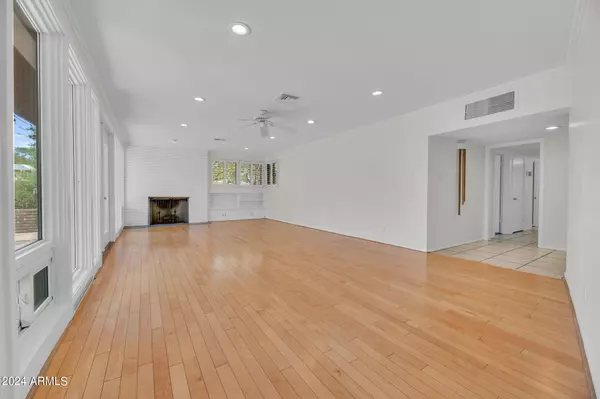$715,000
$750,000
4.7%For more information regarding the value of a property, please contact us for a free consultation.
4322 N 16TH Avenue Phoenix, AZ 85015
3 Beds
1.75 Baths
3,066 SqFt
Key Details
Sold Price $715,000
Property Type Single Family Home
Sub Type Single Family - Detached
Listing Status Sold
Purchase Type For Sale
Square Footage 3,066 sqft
Price per Sqft $233
Subdivision Bel Air Blk 10_& 11
MLS Listing ID 6735910
Sold Date 08/28/24
Style Ranch
Bedrooms 3
HOA Y/N No
Originating Board Arizona Regional Multiple Listing Service (ARMLS)
Year Built 1948
Annual Tax Amount $3,920
Tax Year 2023
Lot Size 0.485 Acres
Acres 0.49
Property Description
Originally built in 1948 to promote the movie 'Mr. Blandings Builds His Dream House,' this home features an architecturally unique floor plan with large rooms and floor-to-ceiling windows that emphasize the lush backyard on over half an acre. The backyard boasts several zones, including a Solaranda gazebo with spa, a play pool, a desert landscape, storage shed, and a sports court. Floor-to-ceiling windows in the living room and bedrooms flood the space with natural light, while French doors in the living room lead outside to the backyard oasis. Three bedrooms have direct exits into the yard. Additional features include a flagstone entryway, dual-pane windows, plantation shutters, and an EV charger. The home also includes these updates, such as the roof replaced in 2010, a complete renovation of the two bathrooms in 2010, and the transformation of two large garage-type rooms previously used as a den/office space and a workshop into usable family room spaces, including a pool table room in 2015. The HVAC system was replaced in 2020.
Don't miss the chance to own a piece of history with charming updates and a spacious, inviting layout on a gorgeous half acre cul-de-sac lot. Priced $30,000 under July 1st, 2024 appraisal of $780,000!
Location
State AZ
County Maricopa
Community Bel Air Blk 10_& 11
Direction West on Indian School Road to 15th Ave. North on 15th Ave, West on 16th Drive to 16th Ave Cul-de-sac.
Rooms
Other Rooms Separate Workshop, Family Room, BonusGame Room
Den/Bedroom Plus 5
Separate Den/Office Y
Interior
Interior Features Eat-in Kitchen, Breakfast Bar, Kitchen Island, Pantry, 3/4 Bath Master Bdrm, Laminate Counters
Heating Mini Split, Natural Gas
Cooling Refrigeration, Mini Split, Ceiling Fan(s)
Flooring Carpet, Laminate, Tile, Wood
Fireplaces Number 1 Fireplace
Fireplaces Type 1 Fireplace, Family Room
Fireplace Yes
Window Features Dual Pane,Mechanical Sun Shds,Vinyl Frame
SPA Heated,Private
Exterior
Exterior Feature Covered Patio(s), Gazebo/Ramada, Patio, Private Yard, Sport Court(s), Storage
Parking Features Electric Vehicle Charging Station(s)
Carport Spaces 1
Fence Block, Wood
Pool Play Pool, Private
Amenities Available None
Roof Type Composition
Private Pool Yes
Building
Lot Description Sprinklers In Rear, Sprinklers In Front, Desert Back, Desert Front, Cul-De-Sac, Grass Front, Grass Back
Story 1
Builder Name Porter “P. W.” Womack
Sewer Public Sewer
Water City Water
Architectural Style Ranch
Structure Type Covered Patio(s),Gazebo/Ramada,Patio,Private Yard,Sport Court(s),Storage
New Construction No
Schools
Elementary Schools Osborn Middle School
Middle Schools Osborn Middle School
High Schools Central High School
School District Phoenix Union High School District
Others
HOA Fee Include No Fees
Senior Community No
Tax ID 155-47-064-A
Ownership Fee Simple
Acceptable Financing Conventional, VA Loan
Horse Property N
Listing Terms Conventional, VA Loan
Financing Conventional
Read Less
Want to know what your home might be worth? Contact us for a FREE valuation!

Our team is ready to help you sell your home for the highest possible price ASAP

Copyright 2025 Arizona Regional Multiple Listing Service, Inc. All rights reserved.
Bought with HomeSmart
GET MORE INFORMATION





