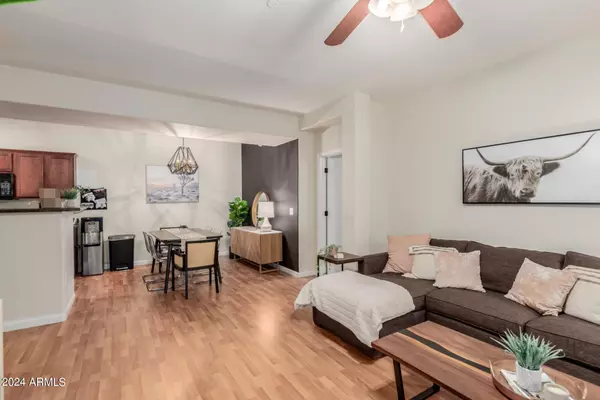$345,000
$350,000
1.4%For more information regarding the value of a property, please contact us for a free consultation.
3302 N 7TH Street #259 Phoenix, AZ 85014
2 Beds
2 Baths
1,217 SqFt
Key Details
Sold Price $345,000
Property Type Condo
Sub Type Apartment Style/Flat
Listing Status Sold
Purchase Type For Sale
Square Footage 1,217 sqft
Price per Sqft $283
Subdivision Brick Commons Condominium
MLS Listing ID 6739130
Sold Date 09/05/24
Style Other (See Remarks)
Bedrooms 2
HOA Fees $345/mo
HOA Y/N Yes
Originating Board Arizona Regional Multiple Listing Service (ARMLS)
Year Built 1999
Annual Tax Amount $1,659
Tax Year 2023
Lot Size 1,218 Sqft
Acres 0.03
Property Description
Experience luxury living in this stunning pool-view unit boasting 9-foot ceilings and an open concept kitchen and great room, seamlessly extending to a spacious patio that overlooks a resort-style pool and spa. The generously sized bedrooms are split for privacy, with expansive walk-in closets. The kitchen offers abundant cabinet and counter space, while the in-unit washer and dryer provide added convenience. You'll find ample storage space throughout the unit.
Brick Commons is a meticulously maintained, gated community ideally located between downtown and uptown. Enjoy easy access to a variety of trendy restaurants, shopping, parks, museums, theaters, and entertainment venues, all within a short walk or bike ride.
Location
State AZ
County Maricopa
Community Brick Commons Condominium
Direction Starting at the intersection of 7th Street and Osborn Road, head south on 7th Street. You will find Brick Commons Condominiums on the right-hand side.
Rooms
Other Rooms Great Room
Master Bedroom Split
Den/Bedroom Plus 2
Separate Den/Office N
Interior
Interior Features 9+ Flat Ceilings, Fire Sprinklers, No Interior Steps, Full Bth Master Bdrm, High Speed Internet
Heating Electric
Cooling Refrigeration, Ceiling Fan(s)
Flooring Carpet, Laminate, Tile
Fireplaces Number No Fireplace
Fireplaces Type None
Fireplace No
Window Features Dual Pane
SPA None
Exterior
Exterior Feature Balcony, Storage
Parking Features Assigned
Carport Spaces 1
Fence None
Pool None
Community Features Gated Community, Community Spa Htd, Community Spa, Community Pool Htd, Community Pool, Near Bus Stop, Community Media Room, Clubhouse, Fitness Center
Amenities Available Management, Rental OK (See Rmks)
Roof Type Tile
Private Pool No
Building
Story 3
Builder Name unknown
Sewer Sewer in & Cnctd, Public Sewer
Water City Water
Architectural Style Other (See Remarks)
Structure Type Balcony,Storage
New Construction No
Schools
Elementary Schools Longview Elementary School
Middle Schools Osborn Middle School
High Schools Central High School
School District Phoenix Union High School District
Others
HOA Name Brick Commons HOA
HOA Fee Include Roof Repair,Insurance,Sewer,Maintenance Grounds,Trash,Roof Replacement,Maintenance Exterior
Senior Community No
Tax ID 118-22-283
Ownership Condominium
Acceptable Financing Conventional, FHA, VA Loan
Horse Property N
Listing Terms Conventional, FHA, VA Loan
Financing Cash
Read Less
Want to know what your home might be worth? Contact us for a FREE valuation!

Our team is ready to help you sell your home for the highest possible price ASAP

Copyright 2025 Arizona Regional Multiple Listing Service, Inc. All rights reserved.
Bought with Impresa Real Estate
GET MORE INFORMATION





