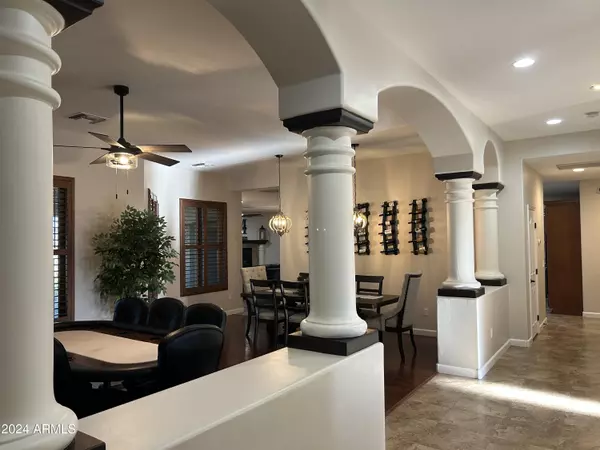$1,050,000
$1,095,000
4.1%For more information regarding the value of a property, please contact us for a free consultation.
22706 S 174TH Place Gilbert, AZ 85298
4 Beds
2.5 Baths
3,702 SqFt
Key Details
Sold Price $1,050,000
Property Type Single Family Home
Sub Type Single Family - Detached
Listing Status Sold
Purchase Type For Sale
Square Footage 3,702 sqft
Price per Sqft $283
Subdivision Irrigated Acre No Hoa
MLS Listing ID 6675193
Sold Date 09/05/24
Bedrooms 4
HOA Y/N No
Originating Board Arizona Regional Multiple Listing Service (ARMLS)
Year Built 2006
Annual Tax Amount $4,152
Tax Year 2023
Lot Size 1.023 Acres
Acres 1.02
Property Description
Well maintained custom home on irrigated acre horse property. Private road, NO HOA,
Maricopa County Island with R-43 Residential Rural Zoning. 4 Bedrooms + Office/Den. Great
room with open kitchen layout perfect for entertaining. Every room in this home is over
sized, huge bedrooms and bathrooms. Tons of closet space for storage & oversized 3 car
garage. this property is completely fenced in sections: North side 4 covered horse
stalls, arena, trailer, RV and toy parking. Home and back yard center (nice space to add
a pool), Pasture & Mini Orchard South side. Grass & trees all watered with coveted very
affordable flood irrigation. Plenty of room to add a guest house or detached Work
Shop/Garage. Enjoy city living with country charm.
Location
State AZ
County Maricopa
Community Irrigated Acre No Hoa
Direction Recker Rd is rough coming in from Ocotillo. Continue South to Chandler Heights. From Chandler Heights Rd turn North on Recker, West on Brooks Farm Rd, North on 174th P
Rooms
Other Rooms Great Room
Den/Bedroom Plus 5
Separate Den/Office Y
Interior
Interior Features See Remarks, Eat-in Kitchen, Breakfast Bar, 9+ Flat Ceilings, No Interior Steps, Kitchen Island, Double Vanity, Full Bth Master Bdrm, Separate Shwr & Tub, Tub with Jets, High Speed Internet, Granite Counters
Heating Electric
Cooling Refrigeration, Programmable Thmstat, Ceiling Fan(s)
Flooring Carpet, Laminate, Tile
Fireplaces Type Other (See Remarks), 1 Fireplace, Living Room
Fireplace Yes
Window Features Sunscreen(s),Dual Pane,Vinyl Frame
SPA None
Laundry WshrDry HookUp Only
Exterior
Exterior Feature Circular Drive, Covered Patio(s), Private Street(s)
Parking Features Electric Door Opener, RV Gate, Side Vehicle Entry, RV Access/Parking
Garage Spaces 3.0
Garage Description 3.0
Fence See Remarks, Block
Pool None
Landscape Description Flood Irrigation
Utilities Available Propane
Amenities Available None
Roof Type Tile
Accessibility Zero-Grade Entry, Accessible Hallway(s)
Private Pool No
Building
Lot Description Sprinklers In Front, Gravel/Stone Front, Gravel/Stone Back, Grass Front, Grass Back, Flood Irrigation
Story 1
Builder Name Custom
Sewer Septic Tank
Water City Water
Structure Type Circular Drive,Covered Patio(s),Private Street(s)
New Construction No
Schools
Elementary Schools Dr Gary And Annette Auxier Elementary School
Middle Schools Dr Camille Casteel High School
High Schools Dr Camille Casteel High School
School District Chandler Unified District
Others
HOA Fee Include No Fees
Senior Community No
Tax ID 304-69-081-F
Ownership Fee Simple
Acceptable Financing Conventional, FHA, VA Loan
Horse Property Y
Horse Feature Arena, Auto Water, Corral(s), Tack Room
Listing Terms Conventional, FHA, VA Loan
Financing Cash
Special Listing Condition Equitable Interest, Owner/Agent
Read Less
Want to know what your home might be worth? Contact us for a FREE valuation!

Our team is ready to help you sell your home for the highest possible price ASAP

Copyright 2025 Arizona Regional Multiple Listing Service, Inc. All rights reserved.
Bought with LPT Realty, LLC
GET MORE INFORMATION





