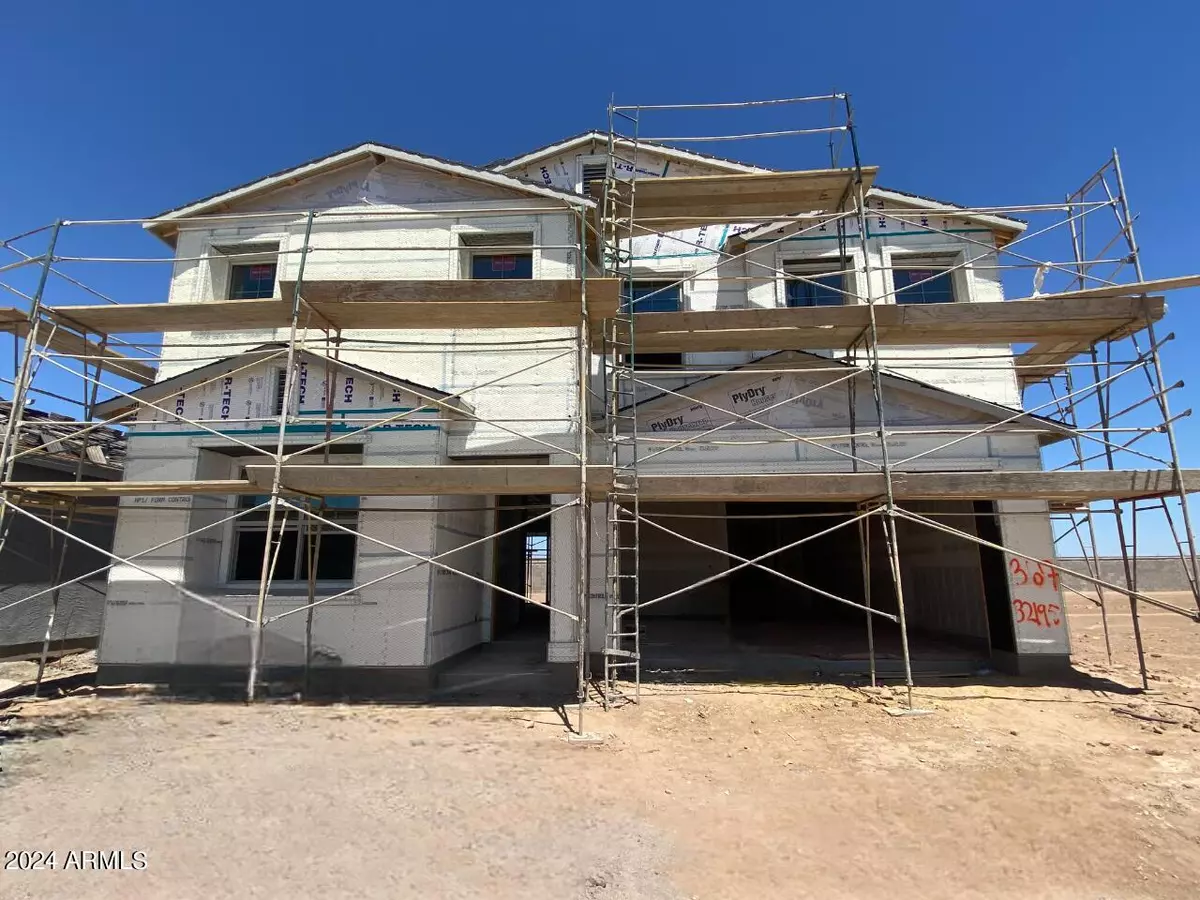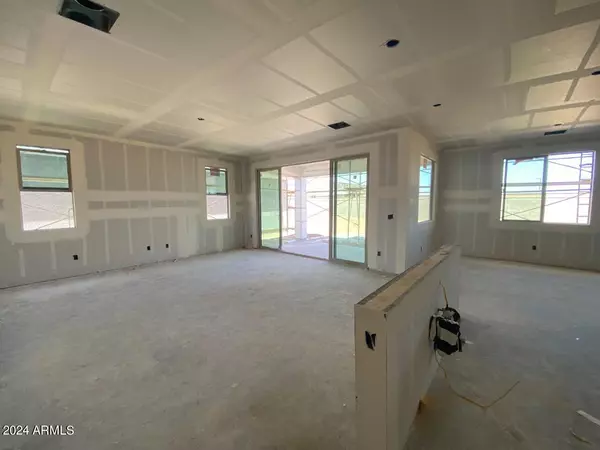$529,990
$529,990
For more information regarding the value of a property, please contact us for a free consultation.
32195 N Saddlehorn Drive San Tan Valley, AZ 85140
5 Beds
4.5 Baths
3,020 SqFt
Key Details
Sold Price $529,990
Property Type Single Family Home
Sub Type Single Family - Detached
Listing Status Sold
Purchase Type For Sale
Square Footage 3,020 sqft
Price per Sqft $175
Subdivision Sabino At Wales Ranch
MLS Listing ID 6729152
Sold Date 09/05/24
Style Other (See Remarks)
Bedrooms 5
HOA Fees $90/mo
HOA Y/N Yes
Originating Board Arizona Regional Multiple Listing Service (ARMLS)
Year Built 2024
Annual Tax Amount $154
Tax Year 2023
Lot Size 6,007 Sqft
Acres 0.14
Property Description
Brand new construction! Nestled perfectly in the sought-after city of San Tan Valley, this adorable farmhouse-styled home spans 3,020 square feet across two stories. It features 5 bedrooms, 4.5 bathrooms, a loft, and a 3-car tandem garage.
Upon entering, the first bedroom with its own full bathroom is immediately to the left. The great room impresses with a large 4-panel sliding glass door that floods the dining nook and kitchen with natural light. The kitchen is adorned with 42'''' upper classic shaker style grey cabinets, complemented by a warm-toned backsplash that matches the silver and grey toned finishes throughout. Stainless steel appliances, granite kitchen countertops, and included washer, dryer, fridge, and blinds make moving in a breeze!
Upstairs, the expansive owner's suite includes a large walk-in closet, double sinks, and an additional linen closet for ample storage. The second story features a generously sized laundry room conveniently located off the loft and centrally accessible between all four bedrooms. Each bedroom boasts its own walk-in closet. Lastly, enjoy the expansive backyard with a green belt directly behind it!
Location
State AZ
County Pinal
Community Sabino At Wales Ranch
Direction Combs Rd and Schnepf Rd
Rooms
Master Bedroom Upstairs
Den/Bedroom Plus 5
Separate Den/Office N
Interior
Interior Features Upstairs, Eat-in Kitchen, 9+ Flat Ceilings, Kitchen Island, Pantry, Double Vanity, High Speed Internet
Heating Electric
Cooling Programmable Thmstat
Fireplaces Number No Fireplace
Fireplaces Type None
Fireplace No
Window Features Dual Pane,Low-E,Vinyl Frame
SPA None
Exterior
Exterior Feature Covered Patio(s)
Parking Features Tandem
Garage Spaces 3.0
Garage Description 3.0
Fence Block
Pool None
Community Features Playground, Biking/Walking Path
Utilities Available SRP
Amenities Available Other
Roof Type Tile
Private Pool No
Building
Lot Description Sprinklers In Front, Desert Front, Dirt Back
Story 2
Builder Name Ashton Woods
Sewer Private Sewer
Water City Water
Architectural Style Other (See Remarks)
Structure Type Covered Patio(s)
New Construction No
Schools
Elementary Schools Kathryn Sue Simonton Elementary
Middle Schools J. O. Combs Middle School
High Schools Combs High School
School District J. O. Combs Unified School District
Others
HOA Name Wales Ranch Homeowne
HOA Fee Include Maintenance Grounds
Senior Community No
Tax ID 109-33-398
Ownership Fee Simple
Acceptable Financing Conventional, FHA, VA Loan
Horse Property N
Listing Terms Conventional, FHA, VA Loan
Financing FHA
Read Less
Want to know what your home might be worth? Contact us for a FREE valuation!

Our team is ready to help you sell your home for the highest possible price ASAP

Copyright 2025 Arizona Regional Multiple Listing Service, Inc. All rights reserved.
Bought with Launch Powered By Compass
GET MORE INFORMATION





