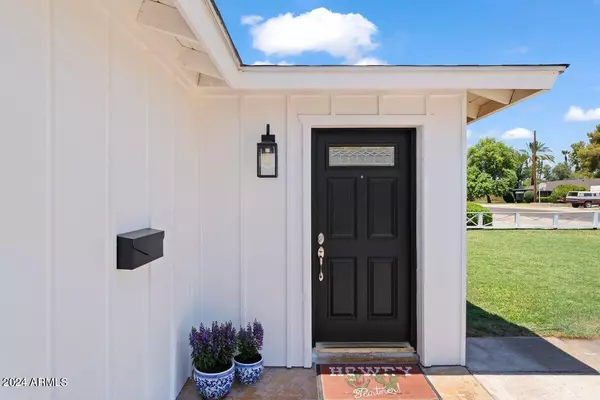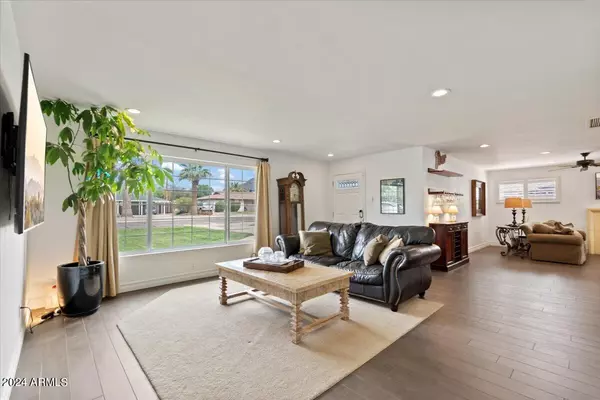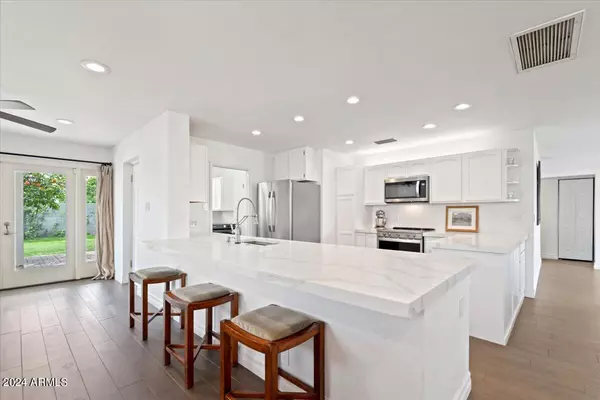$714,000
$728,000
1.9%For more information regarding the value of a property, please contact us for a free consultation.
1909 E BETHANY HOME Road Phoenix, AZ 85016
3 Beds
2 Baths
1,677 SqFt
Key Details
Sold Price $714,000
Property Type Single Family Home
Sub Type Single Family - Detached
Listing Status Sold
Purchase Type For Sale
Square Footage 1,677 sqft
Price per Sqft $425
Subdivision Wrigley Terrace Plat 3
MLS Listing ID 6734635
Sold Date 10/16/24
Bedrooms 3
HOA Y/N No
Originating Board Arizona Regional Multiple Listing Service (ARMLS)
Year Built 1953
Annual Tax Amount $3,589
Tax Year 2023
Lot Size 7,706 Sqft
Acres 0.18
Property Description
Nestled in an exclusive enclave just off the bustling Bethany Home Road, this recently remodeled Wrigley Terrace home offers tranquility amidst the city. Tucked away from the urban rush, it boasts wood tile flooring, updated electrical and AC systems, and a new roof. The 2020 kitchen remodel features custom cabinets, quartz counters, and stainless-steel appliances, seamlessly connecting to the family and dining areas. With dual-paned windows, shutters, and new lighting throughout, it's a serene retreat in a prime location. Enjoy the large grass backyard with a paver patio, perfect for outdoor gatherings and relaxation. Accessible from 18th or 20th and Missouri, it's a residential gem. Smart Switches t/o home. Gas line is close to fireplace and stove if buyer desires that to be converted.
Location
State AZ
County Maricopa
Community Wrigley Terrace Plat 3
Direction NORTH ON 18TH ST TO BETHANY HOME--EAST TO HOME.
Rooms
Other Rooms Family Room
Den/Bedroom Plus 3
Separate Den/Office N
Interior
Interior Features Breakfast Bar, No Interior Steps, Pantry, 3/4 Bath Master Bdrm, High Speed Internet
Heating Natural Gas
Cooling Refrigeration, Ceiling Fan(s)
Flooring Tile
Fireplaces Number 1 Fireplace
Fireplaces Type 1 Fireplace, Family Room
Fireplace Yes
Window Features Dual Pane
SPA None
Exterior
Exterior Feature Covered Patio(s)
Fence Block
Pool None
Landscape Description Irrigation Back, Irrigation Front
Community Features Biking/Walking Path
Amenities Available None
Roof Type Composition
Private Pool No
Building
Lot Description Sprinklers In Rear, Sprinklers In Front, Alley, Grass Front, Grass Back, Auto Timer H2O Front, Auto Timer H2O Back, Irrigation Front, Irrigation Back
Story 1
Builder Name CUSTOM
Sewer Public Sewer
Water City Water
Structure Type Covered Patio(s)
New Construction No
Schools
Elementary Schools Madison Elementary School
Middle Schools Madison #1 Middle School
High Schools Camelback High School
School District Phoenix Union High School District
Others
HOA Fee Include No Fees
Senior Community No
Tax ID 164-49-074
Ownership Fee Simple
Acceptable Financing Conventional
Horse Property N
Listing Terms Conventional
Financing Conventional
Read Less
Want to know what your home might be worth? Contact us for a FREE valuation!

Our team is ready to help you sell your home for the highest possible price ASAP

Copyright 2025 Arizona Regional Multiple Listing Service, Inc. All rights reserved.
Bought with M.A.Z. Realty Professionals
GET MORE INFORMATION





