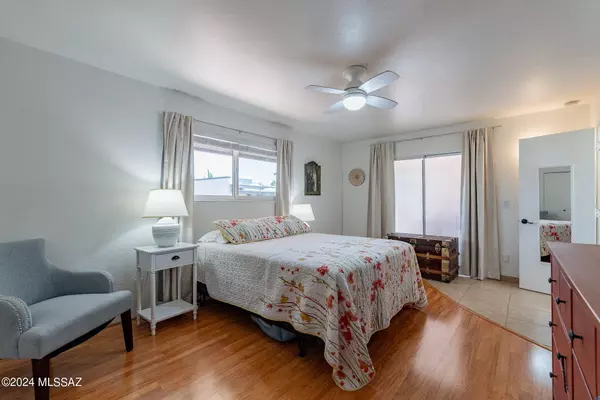$243,500
$239,900
1.5%For more information regarding the value of a property, please contact us for a free consultation.
244 N Calle Del Diablo Green Valley, AZ 85614
2 Beds
2 Baths
1,308 SqFt
Key Details
Sold Price $243,500
Property Type Townhouse
Sub Type Townhouse
Listing Status Sold
Purchase Type For Sale
Square Footage 1,308 sqft
Price per Sqft $186
Subdivision Green Valley Townhouses No.3(1-258)
MLS Listing ID 22423847
Sold Date 10/25/24
Style Southwestern
Bedrooms 2
Full Baths 2
HOA Fees $12/mo
HOA Y/N Yes
Year Built 1974
Annual Tax Amount $1,124
Tax Year 2023
Lot Size 3,528 Sqft
Acres 0.08
Property Sub-Type Townhouse
Property Description
Seller will accept and counter offers between $239,900 and $249,900. Welcome to your beautiful new home nestled in the highly desired neighborhood of Casa Paloma. Located close to shopping restaurants and the interstate this is a premier location in Green Valley. Your chic new home has designed paint, an updated kitchen, updated bathrooms, stucco finish, new lighting fixtures and solid floors throughout. Your upgrades include a beautiful new screened in porch, bonus Arizona room, newer windows and doors, and a fully paved bark porch with utility closet. This home has it all, location, design, upgrades and mountain views from the Primary Bedroom. The only question is, ''When do you want your keys?''
Location
State AZ
County Pima
Community Green Valley Townhouse 3
Area Green Valley Northwest
Zoning Green Valley - TR
Rooms
Other Rooms Bonus Room
Guest Accommodations None
Dining Room Dining Area, Great Room
Kitchen Dishwasher, Electric Oven, Electric Range, Microwave
Interior
Interior Features Ceiling Fan(s), Dual Pane Windows, Energy Star Air Pkg, Low Emissivity Windows, Non formaldehyde Cabinets, Skylights
Hot Water Natural Gas
Heating Forced Air
Cooling Ceiling Fans, Central Air
Flooring Ceramic Tile, Laminate
Fireplaces Type None
Fireplace N
Laundry Electric Dryer Hookup, Laundry Closet
Exterior
Parking Features Attached Garage/Carport
Fence Slump Block, Stucco Finish
Pool None
Community Features Paved Street
Amenities Available None
View Mountains
Roof Type Built-Up
Accessibility None
Road Frontage Paved
Private Pool No
Building
Lot Description North/South Exposure
Story One
Sewer Connected
Water Water Company
Level or Stories One
Schools
Elementary Schools Continental
Middle Schools Continental
High Schools Walden Grove
School District Continental Elementary School District #39
Others
Senior Community Yes
Acceptable Financing Cash, Conventional, FHA, VA
Horse Property No
Listing Terms Cash, Conventional, FHA, VA
Special Listing Condition None
Read Less
Want to know what your home might be worth? Contact us for a FREE valuation!

Our team is ready to help you sell your home for the highest possible price ASAP

Copyright 2025 MLS of Southern Arizona
Bought with Tierra Antigua Realty
GET MORE INFORMATION





