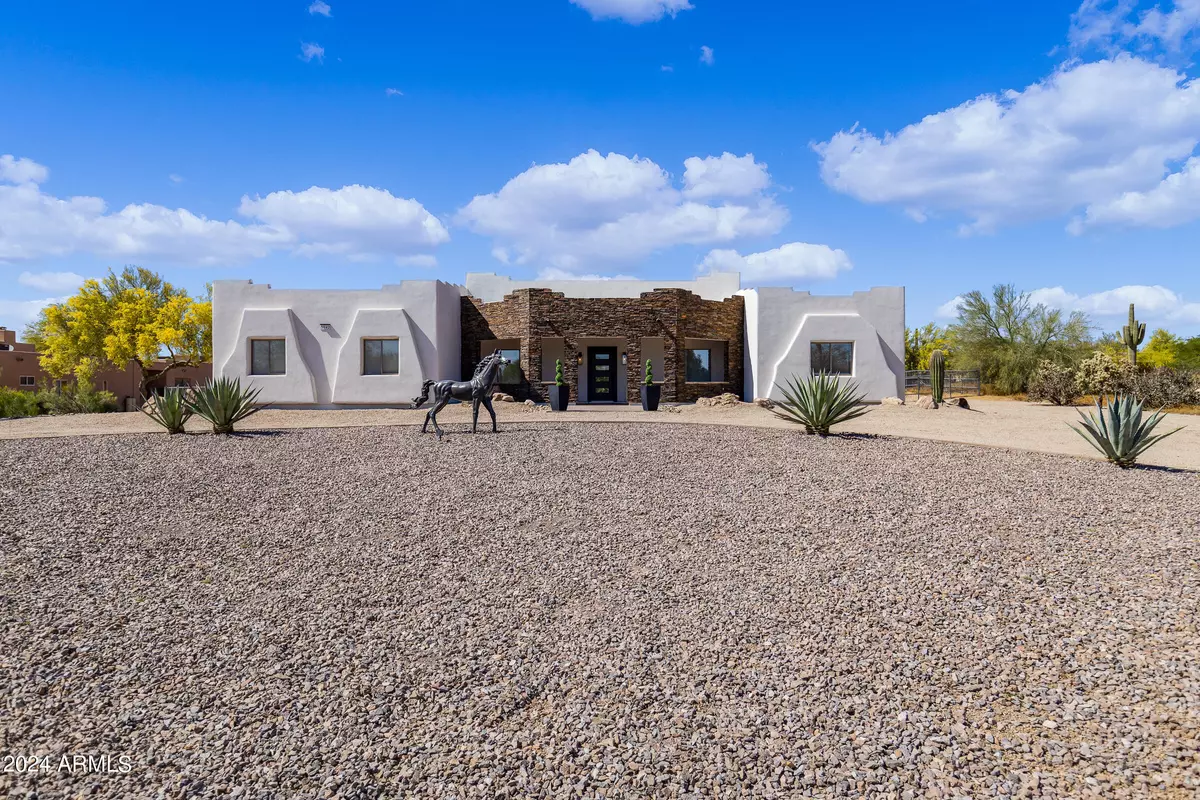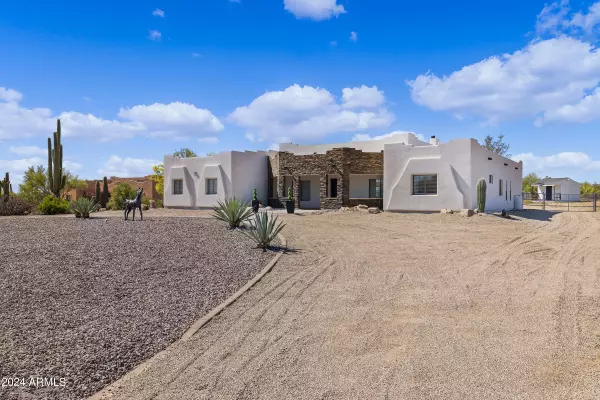$1,065,000
$1,119,000
4.8%For more information regarding the value of a property, please contact us for a free consultation.
5942 E WINDSTONE Trail Cave Creek, AZ 85331
4 Beds
3 Baths
3,035 SqFt
Key Details
Sold Price $1,065,000
Property Type Single Family Home
Sub Type Single Family - Detached
Listing Status Sold
Purchase Type For Sale
Square Footage 3,035 sqft
Price per Sqft $350
MLS Listing ID 6705330
Sold Date 10/25/24
Style Territorial/Santa Fe
Bedrooms 4
HOA Y/N No
Originating Board Arizona Regional Multiple Listing Service (ARMLS)
Year Built 2002
Annual Tax Amount $2,168
Tax Year 2023
Lot Size 1.386 Acres
Acres 1.39
Property Description
Back on market! Buyer could not perform. APPRAISAL IN HAND (OVER $100K INSTANT EQUITY!!!!!) This home is an absolute showstopper!! Completely updated with no expenses spared. It's an equestrian's dream, having undergone a gorgeous revamp from Santa Fe to modern chic. With the perfect flow and comfort level, it's excellent for multi-family living or a large family. I truly cannot say enough about this home. The location is fantastic, having an incredible amount of privacy, while still being exceptionally close to all the amenities you could possibly want. The home sits on a 1.386-acre corner lot with no HOA! The curb appeal is stunning, with a horseshoe driveway and fully updated landscaping. A hand-sculpted wrought iron horse greets you upon entry to this grand equestrian ranch home. It features new synthetic stucco and a new stacked stone front entryway with travertine ledges. Beautiful front covered patio and a custom door welcome you into a huge, spacious open-concept home with 12-foot ceilings, hand-scraped wood laminate flooring, and a stacked stone entertainment area. The gorgeous chef's kitchen offers amazing counter and cabinet space, open to the great room. The kitchen boasts high-end stone quartz countertops, a chef's faucet, and high-end KitchenAid appliances - all new, including the refrigerator. The microwave features self-steam clean, and the double oven also has air fryer capability. This split-floor plan home is amazing!! Featuring two master bedrooms, the largest of the master bedrooms sits on one side of the home, with coffered ceilings and his and hers walk-in closets, as well as a dual-sided fireplace that services both the bedroom and the amazing spa-style master ensuite. Custom tile wraps the fireplace and the whole bathroom wall to ceiling, including a step-in oversized jetted tub and a large glass shower. Above the large jetted tub there is a handcrafted art piece of glass that was sandblasted with a gorgeous design from an artist in Cave Creek. A large laundry room with plenty of extra cabinet space, as well as entry to the massive three-car oversized garage, is also located on that side of the home. As you walk through the home on the other side, there is yet another large master bedroom with a separate patio exit to the backyard and a gorgeous master shower and walk-in closet. The home also features two additional large bedrooms with a full guest bath and double sinks. The fixtures throughout this home are all high-end, adding the perfect touch of elegance to bring the Santa Fe ranch alive with a modern flare. The home features a huge covered back patio perfect for entertaining, a spiral staircase with a sky deck that offers 360° views that are absolutely breathtaking both day and night. The backyard is a completely fenced-in horse property with water and electric out to the back, featuring covered corral stalls, a barn/tack room with electric and water, and an outdoor arena. There is so much extra space in the back for unlimited potential. The home has a three-car oversized garage including extra height, a garage door that could be used for a large truck and or small RV, and fresh epoxy floors. There is also rear RV entry and side gate RV entry. You don't want to miss this opportunity. This is a superb home with a beautiful location! Welcome home~
Location
State AZ
County Maricopa
Rooms
Other Rooms Great Room
Master Bedroom Split
Den/Bedroom Plus 5
Separate Den/Office Y
Interior
Interior Features Eat-in Kitchen, Breakfast Bar, 9+ Flat Ceilings, Kitchen Island, Double Vanity, Full Bth Master Bdrm, Separate Shwr & Tub, Tub with Jets
Heating Electric
Cooling Refrigeration, Ceiling Fan(s)
Fireplaces Type 2 Fireplace, Living Room, Master Bedroom
Fireplace Yes
SPA None
Exterior
Exterior Feature Balcony, Circular Drive, Covered Patio(s), Storage
Parking Features Extnded Lngth Garage, RV Gate, Side Vehicle Entry, RV Access/Parking
Garage Spaces 3.0
Garage Description 3.0
Fence Block, Chain Link, Wire
Pool None
Amenities Available None
View Mountain(s)
Roof Type Built-Up,Foam
Private Pool No
Building
Lot Description Corner Lot, Desert Back, Desert Front
Story 1
Builder Name Ritz Construction
Sewer Sewer in & Cnctd
Water City Water
Architectural Style Territorial/Santa Fe
Structure Type Balcony,Circular Drive,Covered Patio(s),Storage
New Construction No
Schools
Elementary Schools Lone Mountain Elementary School
Middle Schools Sonoran Trails Middle School
High Schools Cactus Shadows High School
School District Cave Creek Unified District
Others
HOA Fee Include No Fees
Senior Community No
Tax ID 211-45-112-B
Ownership Fee Simple
Acceptable Financing Conventional, FHA, VA Loan
Horse Property Y
Horse Feature Arena, Barn, Corral(s), Stall, Tack Room
Listing Terms Conventional, FHA, VA Loan
Financing Conventional
Read Less
Want to know what your home might be worth? Contact us for a FREE valuation!

Our team is ready to help you sell your home for the highest possible price ASAP

Copyright 2025 Arizona Regional Multiple Listing Service, Inc. All rights reserved.
Bought with Realty ONE Group
GET MORE INFORMATION





