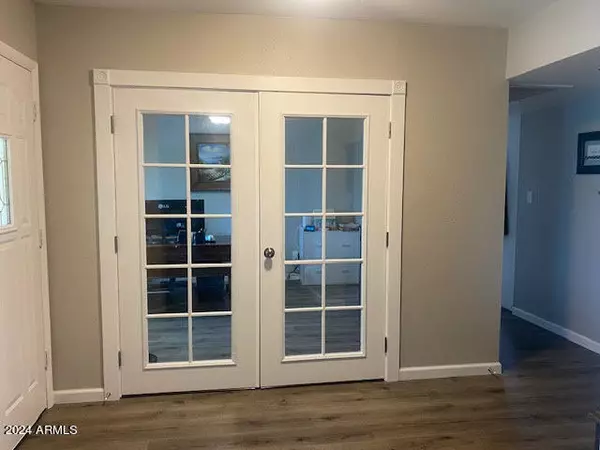$459,900
$459,900
For more information regarding the value of a property, please contact us for a free consultation.
5246 W GARDEN Drive Glendale, AZ 85304
4 Beds
2 Baths
1,950 SqFt
Key Details
Sold Price $459,900
Property Type Single Family Home
Sub Type Single Family - Detached
Listing Status Sold
Purchase Type For Sale
Square Footage 1,950 sqft
Price per Sqft $235
Subdivision Greenbrier Unit 7
MLS Listing ID 6760983
Sold Date 11/14/24
Style Ranch
Bedrooms 4
HOA Y/N No
Originating Board Arizona Regional Multiple Listing Service (ARMLS)
Year Built 1979
Annual Tax Amount $1,149
Tax Year 2023
Lot Size 8,137 Sqft
Acres 0.19
Property Description
Welcome to this fabulous remodeled home with fresh paint, 4 bedrooms, North/South exposure, block home with a list of new stuff! New carpet/ flooring throughout, all new electrical outlets/switches, remodeled bathrooms, dual pane windows, new pantry and shelving, mirrored closet doors, and more! The primary bedroom has its own patio door and two closets. Work from home? Enjoy the view from the front office area with arcadia doors. The backyard is an oasis great for entertaining with a large covered patio that has misters overlooking a grassy yard and freshly updated diving pool/ decking and pool slide! There is an RV gate and RV parking to the side and the driveway fits 3 cars in addition to the 2 car garage. NO HOA!
Location
State AZ
County Maricopa
Community Greenbrier Unit 7
Direction South on 51st Ave to Cholla, West to 52nd Ave, 1st right on Garden Dr, West to property.
Rooms
Other Rooms Family Room
Den/Bedroom Plus 5
Separate Den/Office Y
Interior
Interior Features No Interior Steps, Kitchen Island, Pantry, 3/4 Bath Master Bdrm, High Speed Internet
Heating Electric
Cooling Refrigeration, Ceiling Fan(s)
Flooring Carpet, Laminate
Fireplaces Number No Fireplace
Fireplaces Type None
Fireplace No
Window Features Sunscreen(s),Dual Pane
SPA None
Laundry WshrDry HookUp Only
Exterior
Exterior Feature Covered Patio(s), Misting System, Patio
Parking Features Electric Door Opener, RV Gate, RV Access/Parking
Garage Spaces 2.0
Garage Description 2.0
Fence Block
Pool Diving Pool, Private
Amenities Available Not Managed
Roof Type Composition
Accessibility Accessible Hallway(s)
Private Pool Yes
Building
Lot Description Sprinklers In Rear, Gravel/Stone Front, Grass Back, Auto Timer H2O Back
Story 1
Builder Name Unknown
Sewer Public Sewer
Water City Water
Architectural Style Ranch
Structure Type Covered Patio(s),Misting System,Patio
New Construction No
Schools
Elementary Schools Desert Palms Elementary School
Middle Schools Desert Palms Elementary School
High Schools Ironwood High School
School District Peoria Unified School District
Others
HOA Fee Include No Fees
Senior Community No
Tax ID 148-26-299
Ownership Fee Simple
Acceptable Financing Conventional, FHA, VA Loan
Horse Property N
Listing Terms Conventional, FHA, VA Loan
Financing VA
Special Listing Condition Owner/Agent
Read Less
Want to know what your home might be worth? Contact us for a FREE valuation!

Our team is ready to help you sell your home for the highest possible price ASAP

Copyright 2025 Arizona Regional Multiple Listing Service, Inc. All rights reserved.
Bought with Howe Realty
GET MORE INFORMATION





