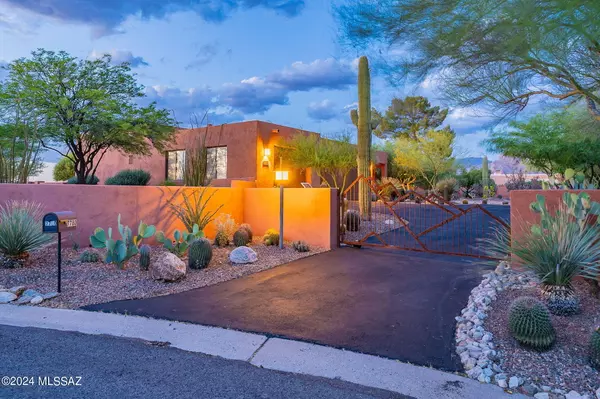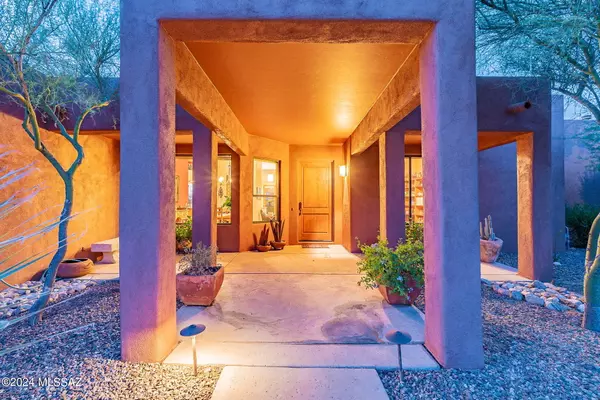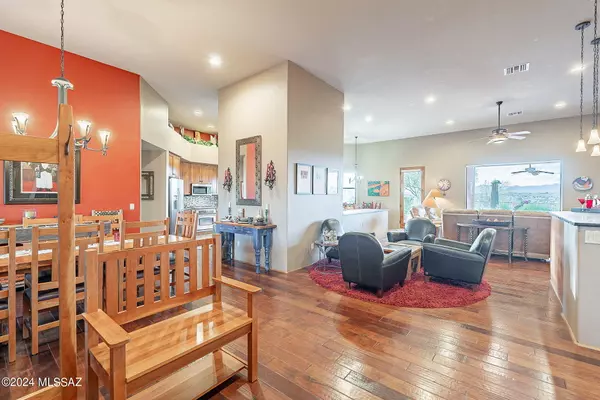$950,000
$985,000
3.6%For more information regarding the value of a property, please contact us for a free consultation.
7780 N Via Piccolina Tucson, AZ 85742
3 Beds
3 Baths
2,971 SqFt
Key Details
Sold Price $950,000
Property Type Single Family Home
Sub Type Single Family Residence
Listing Status Sold
Purchase Type For Sale
Square Footage 2,971 sqft
Price per Sqft $319
Subdivision Tucson National Est
MLS Listing ID 22412485
Sold Date 11/25/24
Style Santa Fe
Bedrooms 3
Full Baths 2
Half Baths 1
HOA Fees $17/mo
HOA Y/N Yes
Year Built 2002
Annual Tax Amount $5,828
Tax Year 2023
Lot Size 0.966 Acres
Acres 0.97
Property Description
Exceptional property on elevated Cul-De-Sac in Tucson National Estates. Custom Santa Fe style home welcomes you to a beautiful interior boasting, formal dining area, great room, wet bar w/custom granite slab and sitting area. The gourmet kitchen showcases an impressive island, gorgeous granite countertops, Cherry wood cabinetry, and breakfast bar. Spacious primary suite w/sitting area, ample bathroom w/double vanities, jetted tub, and separate shower. Second bedroom with full bathroom, third bedroom with spacious closet, and a den. Laundry room with washer, dryer, and plenty of cabinet space. Large windows throughout the house provide a resort living experience and seamless transition between indoor and outdoor living spaces. North/South exposure, too many upgrades to list.
Location
State AZ
County Pima
Community Tucson National C. C.
Area Northwest
Zoning Pima County - CR1
Rooms
Other Rooms Den
Guest Accommodations None
Dining Room Breakfast Bar, Dining Area, Formal Dining Room
Kitchen Dishwasher, Garbage Disposal, Gas Cooktop, Gas Oven, Island, Microwave, Prep Sink, Refrigerator, Reverse Osmosis
Interior
Interior Features Ceiling Fan(s), Dual Pane Windows, High Ceilings 9+, Plant Shelves, Skylight(s), Skylights, Split Bedroom Plan, Walk In Closet(s), Water Softener, Wet Bar
Hot Water Natural Gas
Heating Zoned
Cooling Ceiling Fans Pre-Wired, Central Air, Zoned
Flooring Ceramic Tile, Wood
Fireplaces Type None
Fireplace N
Laundry Dryer, Laundry Room, Washer
Exterior
Parking Features Attached Garage/Carport
Garage Spaces 3.0
Fence Stucco Finish, View Fence
Pool None
Community Features Paved Street, Walking Trail
Amenities Available None
View City, Golf Course, Mountains, Residential, Sunset
Roof Type Built-Up
Accessibility None
Road Frontage Paved
Private Pool No
Building
Lot Description Cul-De-Sac, Elevated Lot, North/South Exposure, Subdivided
Story One
Sewer Connected
Level or Stories One
Schools
Elementary Schools Mesa Verde
Middle Schools Cross
High Schools Canyon Del Oro
School District Amphitheater
Others
Senior Community No
Acceptable Financing Cash, Conventional
Horse Property No
Listing Terms Cash, Conventional
Special Listing Condition None
Read Less
Want to know what your home might be worth? Contact us for a FREE valuation!

Our team is ready to help you sell your home for the highest possible price ASAP

Copyright 2024 MLS of Southern Arizona
Bought with Old Pueblo Real Estate, LLC

GET MORE INFORMATION





