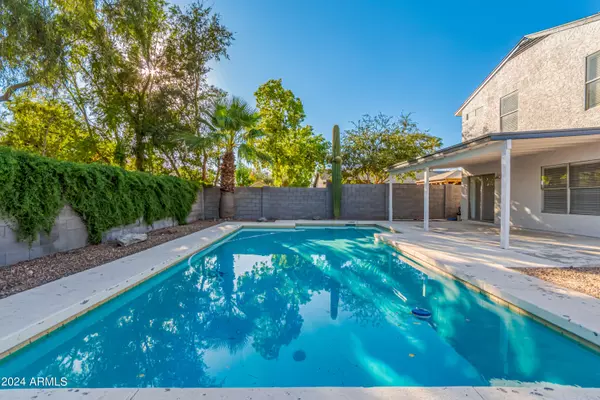$435,000
$435,000
For more information regarding the value of a property, please contact us for a free consultation.
1527 E TOPEKA Drive Phoenix, AZ 85024
3 Beds
2.5 Baths
1,536 SqFt
Key Details
Sold Price $435,000
Property Type Single Family Home
Sub Type Single Family - Detached
Listing Status Sold
Purchase Type For Sale
Square Footage 1,536 sqft
Price per Sqft $283
Subdivision Country Hills 2 Lot 201-362 Tr A
MLS Listing ID 6771595
Sold Date 11/27/24
Style Other (See Remarks)
Bedrooms 3
HOA Y/N No
Originating Board Arizona Regional Multiple Listing Service (ARMLS)
Year Built 1985
Annual Tax Amount $1,296
Tax Year 2023
Lot Size 6,406 Sqft
Acres 0.15
Property Description
Welcome Home! This beautiful 3-bedroom, 2.5-bath, move-in ready gem sits on a spacious corner lot, complete with a sparkling pool and no HOA. Freshly painted inside and out, with new carpet in the bedrooms, staircase, and landing, this home is truly turn-key. Enjoy breathtaking mountain views, with Buffalo Ridge hiking and park just across the street.
Step through the gated entrance into a private, lush yard that is separate from the fenced-in pool and covered patio—perfect for enjoying the incredible views.
Upstairs, you'll find spacious bedrooms, including the primary suite with a full bath and walk-in closet. Downstairs, the sleek all-white kitchen features butcher block countertops, a pantry closet with extra storage, and a stainless sink with a convenient side prep area. A half bath and indoor laundry area add to the home's practicality.
The formal dining room, adorned with real wood floors and a bay window, offers the flexibility to be used as an office, while the expansive living room can easily accommodate a family room and dining room combo.
Whether you're a first-time homebuyer or an investor looking to add to your portfolio, this home checks all the boxes. Don't miss this one * See it Today!
Buffalo Ridge Park and Trailhead Amenities include 1.2-mile loop trail * Lighted basketball, playground, restrooms, lighted softball, and 18-hole disc golf course.
Located in the Paradise Valley School District, this home is close to nationally recognized North Canyon High School, which features an International Baccalaureate program.
Location
State AZ
County Maricopa
Community Country Hills 2 Lot 201-362 Tr A
Direction NORTH TO TOPEKA DR * WEST TO HOME ON THE SOUTHWEST CORNER
Rooms
Other Rooms Family Room
Master Bedroom Upstairs
Den/Bedroom Plus 3
Separate Den/Office N
Interior
Interior Features Upstairs, Pantry, Full Bth Master Bdrm, High Speed Internet
Heating Electric
Cooling Refrigeration, Programmable Thmstat, Ceiling Fan(s)
Flooring Carpet, Tile, Wood
Fireplaces Number No Fireplace
Fireplaces Type None
Fireplace No
Window Features Sunscreen(s)
SPA None
Exterior
Exterior Feature Covered Patio(s), Patio, Private Yard
Parking Features Dir Entry frm Garage, Electric Door Opener
Garage Spaces 2.0
Garage Description 2.0
Fence Block
Pool Private
Community Features Near Bus Stop, Playground, Biking/Walking Path
Amenities Available None
View Mountain(s)
Roof Type Composition,Foam
Accessibility Zero-Grade Entry
Private Pool Yes
Building
Lot Description Sprinklers In Rear, Corner Lot, Gravel/Stone Front, Gravel/Stone Back, Grass Back, Auto Timer H2O Back
Story 2
Builder Name UNKN
Sewer Sewer in & Cnctd, Public Sewer
Water City Water
Architectural Style Other (See Remarks)
Structure Type Covered Patio(s),Patio,Private Yard
New Construction No
Schools
Elementary Schools Eagle Ridge Elementary School
Middle Schools Mountain Trail Middle School
High Schools North Canyon High School
School District Paradise Valley Unified District
Others
HOA Fee Include No Fees
Senior Community No
Tax ID 213-24-184
Ownership Fee Simple
Acceptable Financing Conventional, FHA, VA Loan
Horse Property N
Listing Terms Conventional, FHA, VA Loan
Financing Conventional
Read Less
Want to know what your home might be worth? Contact us for a FREE valuation!

Our team is ready to help you sell your home for the highest possible price ASAP

Copyright 2025 Arizona Regional Multiple Listing Service, Inc. All rights reserved.
Bought with HomeSmart
GET MORE INFORMATION





