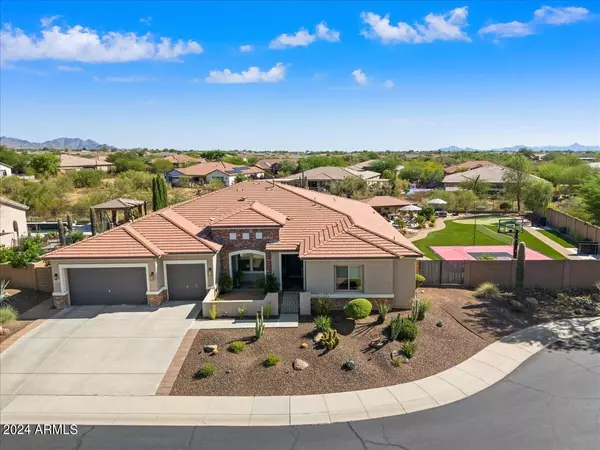$2,350,000
$2,599,000
9.6%For more information regarding the value of a property, please contact us for a free consultation.
6035 E HODGES Street Cave Creek, AZ 85331
5 Beds
4.5 Baths
4,025 SqFt
Key Details
Sold Price $2,350,000
Property Type Single Family Home
Sub Type Single Family - Detached
Listing Status Sold
Purchase Type For Sale
Square Footage 4,025 sqft
Price per Sqft $583
Subdivision Lone Mountain
MLS Listing ID 6763175
Sold Date 12/04/24
Style Santa Barbara/Tuscan
Bedrooms 5
HOA Fees $136/mo
HOA Y/N Yes
Originating Board Arizona Regional Multiple Listing Service (ARMLS)
Year Built 2014
Annual Tax Amount $3,528
Tax Year 2023
Lot Size 0.472 Acres
Acres 0.47
Property Description
This stunning, extensively upgraded home sits on an expansive cul-de-sac lot and offers a true entertainer's paradise. Located in the exclusive, gated Lone Mountain Palisades Subdivision, this property presents a rare opportunity to own one of the best lots in the community. This home offers 5 bedrooms plus a den with 4.5 bathrooms all spread over 4,025 square feet of living space. Step into a backyard retreat featuring a 50,000-gallon heated pool and spa, equipped with a state-of-the-art wireless Pentair system. Enjoy the waterslide, waterfall, grotto, splash pad, swim-up bar, and dramatic fire bowls that frame this oasis. The sunken ramada comes complete with an outdoor kitchen, BBQ, TV, and seating area, while additional features include an outdoor fireplace and fire pit. The backyard also boasts a putting green, walking path, regulation horseshoe pits, and a custom sport court. Inside, every bedroom offers custom-built closets, with dual closets in the master. The chef's kitchen, equipped with premium Wolf appliances, opens to a magnificent great room featuring a fireplace and expansive stacked sliding doors, blending indoor and outdoor living seamlessly. The kitchen is adorned with stunning cabinetry, including glass-lit upper cabinets for added elegance. The luxurious master bath offers a massive shower with multiple shower heads and a tub inside. The attached casita, perfect for guests or extended family, includes a separate entrance, living area, kitchenette, and an additional bedroom with a walk-in closet and full bath. With a three-car garage and ample built-in storage solutions, this home is as practical as it is luxurious. Don't miss your chance to own this one-of-a-kind property!
Location
State AZ
County Maricopa
Community Lone Mountain
Direction From Lone Mountain, North on 60th Street through gates, right on Brianna Road, left on 61st Street, left on Hodges, property on left on a cul de sac.
Rooms
Other Rooms Guest Qtrs-Sep Entrn
Master Bedroom Split
Den/Bedroom Plus 6
Separate Den/Office Y
Interior
Interior Features 9+ Flat Ceilings, Fire Sprinklers, No Interior Steps, Wet Bar, Kitchen Island, Pantry, Double Vanity, Full Bth Master Bdrm, Separate Shwr & Tub, High Speed Internet, Granite Counters
Heating Natural Gas
Cooling Refrigeration
Flooring Carpet, Tile, Wood
Fireplaces Type Family Room, Gas
Fireplace Yes
Window Features Dual Pane,Mechanical Sun Shds
SPA Heated,Private
Laundry WshrDry HookUp Only
Exterior
Exterior Feature Covered Patio(s), Gazebo/Ramada, Patio, Private Yard, Sport Court(s), Built-in Barbecue
Parking Features Attch'd Gar Cabinets, Dir Entry frm Garage, Electric Door Opener
Garage Spaces 3.0
Garage Description 3.0
Fence Wrought Iron
Pool Heated, Private
Community Features Gated Community, Playground, Biking/Walking Path
Amenities Available Management, Rental OK (See Rmks)
View Mountain(s)
Roof Type Tile
Private Pool Yes
Building
Lot Description Sprinklers In Rear, Sprinklers In Front, Desert Back, Desert Front, Cul-De-Sac, Synthetic Grass Back, Auto Timer H2O Front, Auto Timer H2O Back
Story 1
Builder Name Richmond American
Sewer Public Sewer
Water City Water
Architectural Style Santa Barbara/Tuscan
Structure Type Covered Patio(s),Gazebo/Ramada,Patio,Private Yard,Sport Court(s),Built-in Barbecue
New Construction No
Schools
Elementary Schools Black Mountain Elementary School
Middle Schools Sonoran Trails Middle School
High Schools Cactus Shadows High School
School District Cave Creek Unified District
Others
HOA Name Lone Mountain COA
HOA Fee Include Maintenance Grounds
Senior Community No
Tax ID 211-48-797
Ownership Fee Simple
Acceptable Financing Conventional
Horse Property N
Listing Terms Conventional
Financing Cash
Read Less
Want to know what your home might be worth? Contact us for a FREE valuation!

Our team is ready to help you sell your home for the highest possible price ASAP

Copyright 2025 Arizona Regional Multiple Listing Service, Inc. All rights reserved.
Bought with RE/MAX Fine Properties
GET MORE INFORMATION





