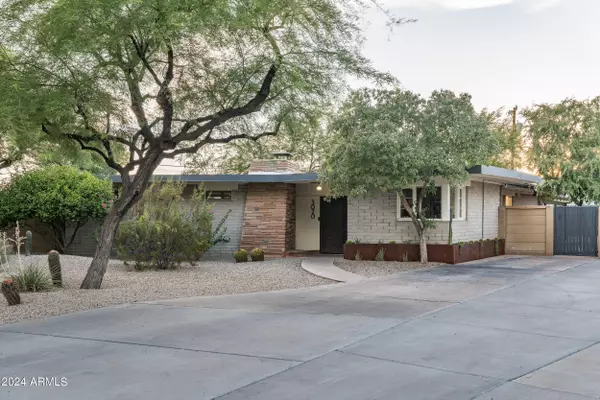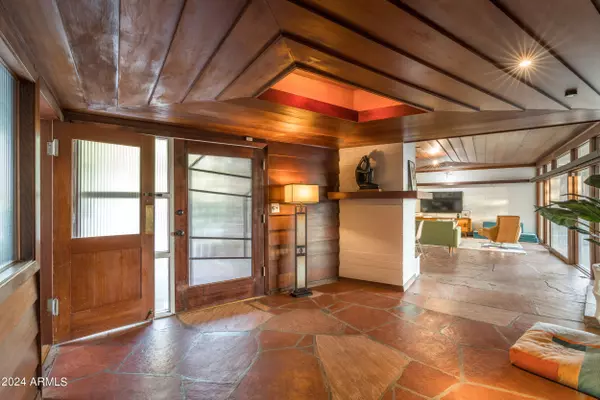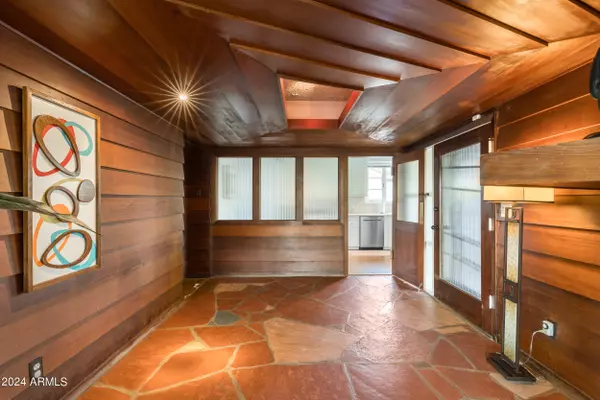$735,000
$739,000
0.5%For more information regarding the value of a property, please contact us for a free consultation.
3020 N 24TH Place Phoenix, AZ 85016
3 Beds
1.75 Baths
1,662 SqFt
Key Details
Sold Price $735,000
Property Type Single Family Home
Sub Type Single Family - Detached
Listing Status Sold
Purchase Type For Sale
Square Footage 1,662 sqft
Price per Sqft $442
Subdivision Biltmore Manor
MLS Listing ID 6770644
Sold Date 12/10/24
Bedrooms 3
HOA Y/N No
Originating Board Arizona Regional Multiple Listing Service (ARMLS)
Year Built 1947
Annual Tax Amount $1,901
Tax Year 2024
Lot Size 0.302 Acres
Acres 0.3
Property Description
A rarely preserved MCM gem just outside of one of Phx's coolest hoods - Phoenix Homesteads. The perfect time of year to make this time capsule your new home - just as the neighbors are getting ready to light up ''Candy Cane Lane''. Sunken planters, floor to ceiling windows, block construction and flagstone floors are a few of the ''they don't make 'em like they used to'' highlights. Design Builder William Corbett Jr. paid homage to his ship building father through the stunning walls and ceilings of beautiful Redwood. A special house looking for an equally awesome new owner.
Location
State AZ
County Maricopa
Community Biltmore Manor
Direction From Osborn go South on 24th Street to Pinchot, then East on Pinchot, then North on 24th Place to property on left side of street.
Rooms
Den/Bedroom Plus 3
Separate Den/Office N
Interior
Interior Features 3/4 Bath Master Bdrm
Heating Natural Gas
Cooling Refrigeration
Flooring Stone, Concrete
Fireplaces Number 1 Fireplace
Fireplaces Type 1 Fireplace
Fireplace Yes
SPA None
Exterior
Fence Concrete Panel
Pool Private
Amenities Available None
Roof Type Rolled/Hot Mop
Private Pool Yes
Building
Lot Description Desert Back, Desert Front
Story 1
Builder Name William Corbett, Jr.
Sewer Public Sewer
Water City Water
New Construction No
Schools
Elementary Schools Larry C Kennedy School
Middle Schools Creighton Elementary School
High Schools Camelback High School
School District Phoenix Union High School District
Others
HOA Fee Include No Fees
Senior Community No
Tax ID 119-16-030
Ownership Fee Simple
Acceptable Financing Conventional, VA Loan
Horse Property N
Listing Terms Conventional, VA Loan
Financing Conventional
Special Listing Condition Owner/Agent
Read Less
Want to know what your home might be worth? Contact us for a FREE valuation!

Our team is ready to help you sell your home for the highest possible price ASAP

Copyright 2025 Arizona Regional Multiple Listing Service, Inc. All rights reserved.
Bought with Provident Partners Realty
GET MORE INFORMATION





