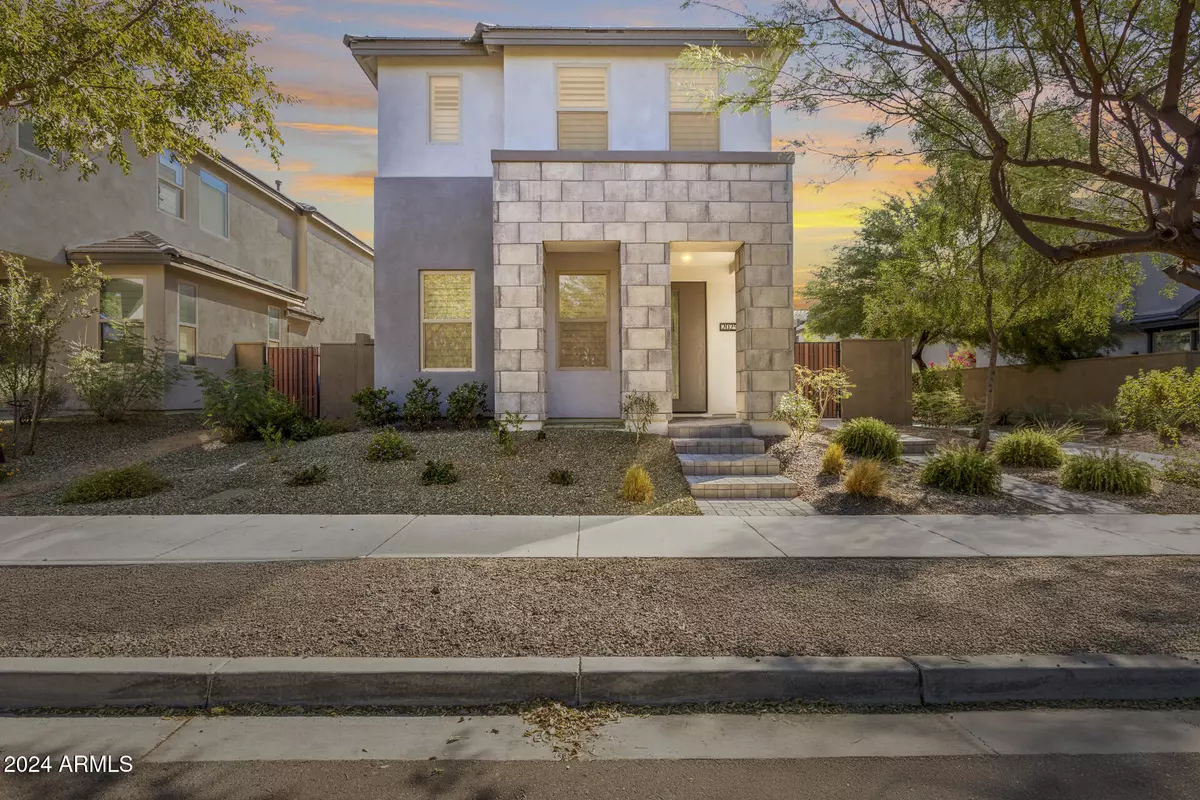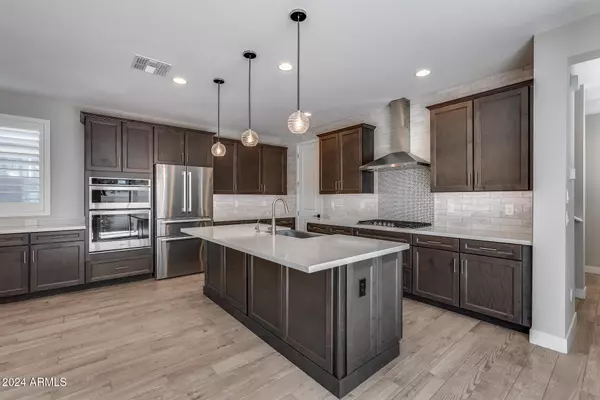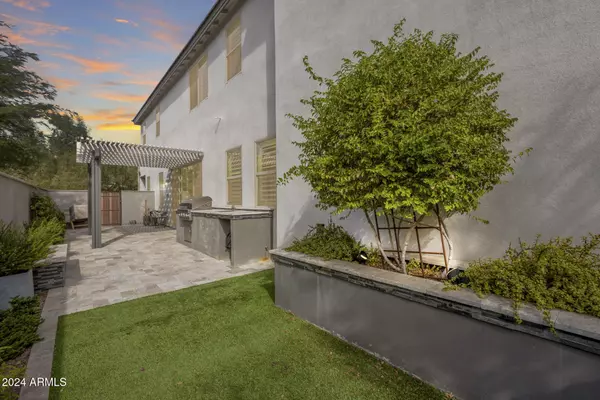$695,000
$725,000
4.1%For more information regarding the value of a property, please contact us for a free consultation.
2025 W KINFIELD Trail Phoenix, AZ 85085
3 Beds
2.5 Baths
2,470 SqFt
Key Details
Sold Price $695,000
Property Type Single Family Home
Sub Type Single Family - Detached
Listing Status Sold
Purchase Type For Sale
Square Footage 2,470 sqft
Price per Sqft $281
Subdivision Norterra Pud Phase 1
MLS Listing ID 6780979
Sold Date 12/24/24
Bedrooms 3
HOA Fees $182/qua
HOA Y/N Yes
Originating Board Arizona Regional Multiple Listing Service (ARMLS)
Year Built 2020
Annual Tax Amount $2,357
Tax Year 2024
Lot Size 3,600 Sqft
Acres 0.08
Property Description
This beautiful 3-bedroom, 2.5-bathroom, 2-story home is situated in a vibrant community. Inside the modern home, a cozy gas fireplace warms the living room, while tile flooring, plush carpet, dual pane windows, and elegant greige paint create a calming and sophisticated atmosphere. The kitchen features quartz countertops, smoke-colored cabinets, a walk-in pantry, a kitchen island, owned RO, an eat-in area, and a breakfast bar. The primary bedroom, located upstairs, features a split layout and full bathroom for added privacy. Enjoy the convenience of leased solar! The exterior boasts a low-maintenance yard with a built-in BBQ, patio, and artificial grass. Step across the street where the community offers fantastic amenities, including a clubhouse, pool and spa, pickleball courts, and more!
Location
State AZ
County Maricopa
Community Norterra Pud Phase 1
Direction Kinfield Trl and 20th Ave, across from the events lawn
Rooms
Other Rooms Loft
Master Bedroom Split
Den/Bedroom Plus 4
Separate Den/Office N
Interior
Interior Features Upstairs, Eat-in Kitchen, Breakfast Bar, Soft Water Loop, Kitchen Island, Double Vanity, Full Bth Master Bdrm, High Speed Internet
Heating Electric
Cooling Refrigeration
Flooring Carpet, Tile
Fireplaces Number 1 Fireplace
Fireplaces Type 1 Fireplace, Exterior Fireplace, Living Room, Gas
Fireplace Yes
Window Features Dual Pane,Vinyl Frame
SPA None
Exterior
Exterior Feature Patio, Built-in Barbecue
Parking Features Dir Entry frm Garage, Electric Door Opener
Garage Spaces 2.0
Garage Description 2.0
Fence Block
Pool None
Community Features Community Pool Htd, Community Pool, Near Bus Stop, Racquetball, Playground, Biking/Walking Path, Clubhouse
Amenities Available Management, Rental OK (See Rmks)
Roof Type Tile
Private Pool No
Building
Lot Description Sprinklers In Rear, Sprinklers In Front, Desert Front, Synthetic Grass Back
Story 2
Builder Name ASHTON WOODS AZ
Sewer Public Sewer
Water City Water
Structure Type Patio,Built-in Barbecue
New Construction No
Schools
Elementary Schools Norterra Canyon K-8
Middle Schools Norterra Canyon K-8
High Schools Barry Goldwater High School
School District Deer Valley Unified District
Others
HOA Name Union Park Norterra
HOA Fee Include Maintenance Grounds,Front Yard Maint
Senior Community No
Tax ID 210-04-321
Ownership Fee Simple
Acceptable Financing Conventional, FHA, VA Loan
Horse Property N
Listing Terms Conventional, FHA, VA Loan
Financing Conventional
Read Less
Want to know what your home might be worth? Contact us for a FREE valuation!

Our team is ready to help you sell your home for the highest possible price ASAP

Copyright 2025 Arizona Regional Multiple Listing Service, Inc. All rights reserved.
Bought with Libertas Real Estate
GET MORE INFORMATION





