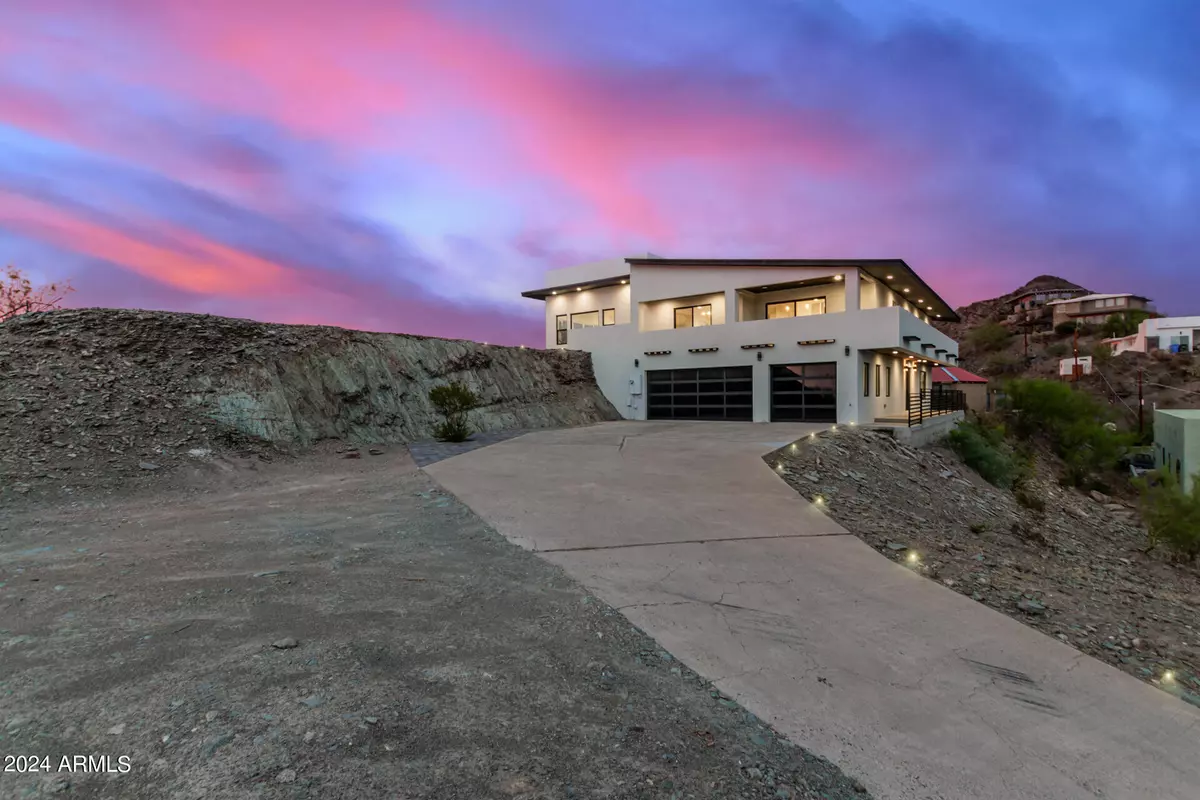$1,650,000
$1,699,000
2.9%For more information regarding the value of a property, please contact us for a free consultation.
1314 E LAS PALMARITAS Drive Phoenix, AZ 85020
3 Beds
3 Baths
3,615 SqFt
Key Details
Sold Price $1,650,000
Property Type Single Family Home
Sub Type Single Family - Detached
Listing Status Sold
Purchase Type For Sale
Square Footage 3,615 sqft
Price per Sqft $456
Subdivision Echo Mountain Terrace
MLS Listing ID 6742512
Sold Date 12/30/24
Style Contemporary
Bedrooms 3
HOA Y/N No
Originating Board Arizona Regional Multiple Listing Service (ARMLS)
Year Built 1984
Annual Tax Amount $5,054
Tax Year 2023
Lot Size 0.413 Acres
Acres 0.41
Property Description
Take pride in residing in this unique haven nestled on a hilltop cul-de-sac with panoramic 360° views! Exquisite curb appeal, a brand new roof, and a 3-car garage with glass doors are just the beginning! Come inside to discover recessed lighting throughout, ledger stone accents, custom railing, and a custom steel floating staircase. The large living room showcases new wood-look porcelain tile flooring, wide sliding glass doors to the back patio, and a stacked stone electric fireplace. The magazine-cover kitchen is a delight, offering pendant lighting, a walk-in pantry, white cabinetry with crown moulding, a waterfall island with breakfast bar, and high-end SS appliances such as a wine cooler, electric cooktop, & a wall oven.Grand owner's retreat stands out with its plush carpet, direct outdoor access, elegant ensuite with dual sinks & freestanding tub, and walk-in closet. HUGE bonus room on the lower level can be used as a recreational center! The backyard provides a covered patio, paver seating area, and new artificial turf! Highly updated with ALL NEW HVAC including ductwork & handlers, new electrical, new plumbing, new drywall, spray foam insulation, custom showers, and all new dual pane Low-E windows! This gem is sure to captivate you! Hurry and act NOW!
Location
State AZ
County Maricopa
Community Echo Mountain Terrace
Direction Head South on N 12th St. Turn left onto E Northern Ave. Turn left onto N 14th St. Turn left onto E Las Palmaritas Dr.
Rooms
Other Rooms BonusGame Room
Master Bedroom Upstairs
Den/Bedroom Plus 4
Separate Den/Office N
Interior
Interior Features Upstairs, Eat-in Kitchen, Breakfast Bar, 9+ Flat Ceilings, Kitchen Island, Double Vanity, Full Bth Master Bdrm, Separate Shwr & Tub, High Speed Internet
Heating Electric
Cooling Refrigeration, Ceiling Fan(s)
Flooring Carpet, Laminate, Tile
Fireplaces Number 1 Fireplace
Fireplaces Type 1 Fireplace, Living Room
Fireplace Yes
Window Features Dual Pane
SPA None
Laundry WshrDry HookUp Only
Exterior
Exterior Feature Balcony, Covered Patio(s), Patio
Parking Features Dir Entry frm Garage, Electric Door Opener, Separate Strge Area
Garage Spaces 3.0
Garage Description 3.0
Fence None
Pool None
Amenities Available None
View City Lights, Mountain(s)
Roof Type Built-Up
Private Pool No
Building
Lot Description Cul-De-Sac, Gravel/Stone Front, Gravel/Stone Back, Synthetic Grass Back, Natural Desert Front
Story 2
Builder Name Unknown
Sewer Public Sewer
Water City Water
Architectural Style Contemporary
Structure Type Balcony,Covered Patio(s),Patio
New Construction No
Schools
Elementary Schools Desert View Elementary School
Middle Schools Royal Palm Middle School
High Schools Sunnyslope High School
School District Glendale Union High School District
Others
HOA Fee Include No Fees
Senior Community No
Tax ID 160-11-121
Ownership Fee Simple
Acceptable Financing Conventional
Horse Property N
Listing Terms Conventional
Financing Conventional
Read Less
Want to know what your home might be worth? Contact us for a FREE valuation!

Our team is ready to help you sell your home for the highest possible price ASAP

Copyright 2025 Arizona Regional Multiple Listing Service, Inc. All rights reserved.
Bought with Real Broker
GET MORE INFORMATION





