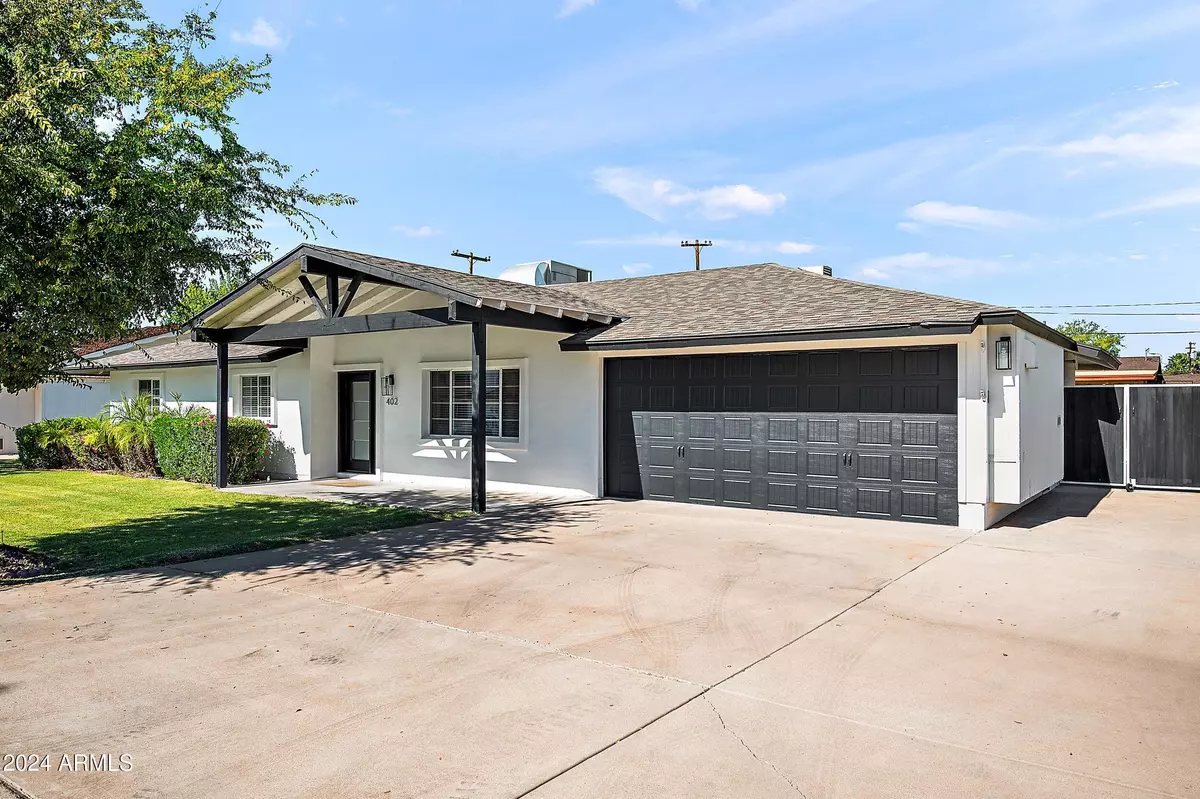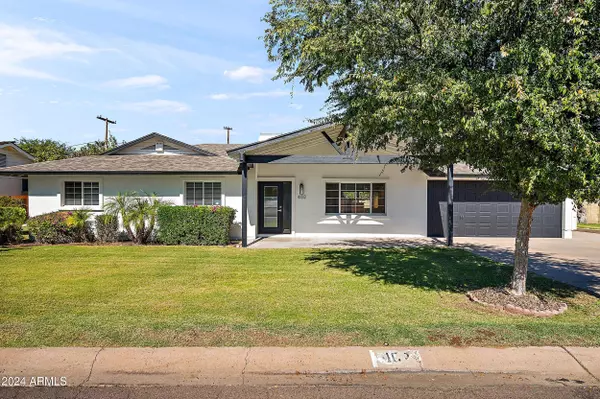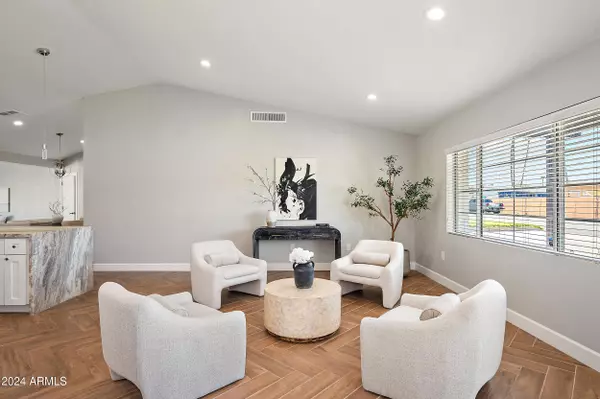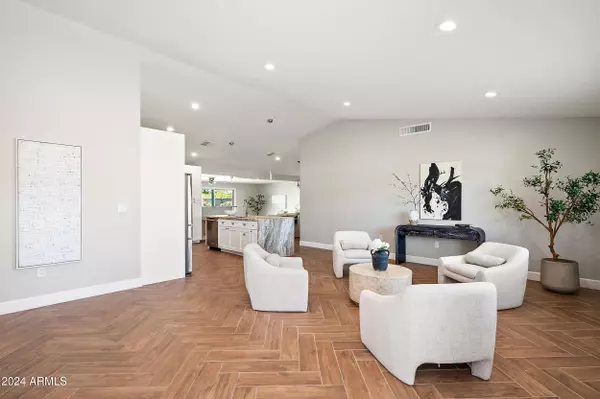$1,040,750
$1,125,000
7.5%For more information regarding the value of a property, please contact us for a free consultation.
402 E BERRIDGE Lane Phoenix, AZ 85012
4 Beds
2.5 Baths
2,323 SqFt
Key Details
Sold Price $1,040,750
Property Type Single Family Home
Sub Type Single Family - Detached
Listing Status Sold
Purchase Type For Sale
Square Footage 2,323 sqft
Price per Sqft $448
Subdivision Lester Terrace 2
MLS Listing ID 6776411
Sold Date 12/30/24
Style Ranch
Bedrooms 4
HOA Y/N No
Originating Board Arizona Regional Multiple Listing Service (ARMLS)
Year Built 1956
Annual Tax Amount $4,378
Tax Year 2024
Lot Size 0.252 Acres
Acres 0.25
Property Description
Welcome to this beautifully remodeled 4-bedroom, 2.5-bath home nestled in Central Phoenix, offering an ideal location near the 51 freeway, popular dining spots, and the Uptown Farmers Market. This inviting property features modern upgrades throughout, including granite countertops, energy-efficient tankless water heaters, and vaulted ceilings that add an open, airy feel.
The layout is designed for both functionality and style, with spacious bedrooms and thoughtfully updated bathrooms. Perfectly positioned for convenient access to the best of Phoenix, this home offers a balance of comfort, location, and refined updates for today's lifestyle.
Location
State AZ
County Maricopa
Community Lester Terrace 2
Direction East on Rose Lane to 3rd St, south to Berridge, east to property
Rooms
Master Bedroom Not split
Den/Bedroom Plus 4
Separate Den/Office N
Interior
Interior Features Eat-in Kitchen, Furnished(See Rmrks), Vaulted Ceiling(s), Double Vanity, Full Bth Master Bdrm, Granite Counters
Heating Natural Gas
Cooling Refrigeration, Programmable Thmstat
Flooring Tile
Fireplaces Number 1 Fireplace
Fireplaces Type 1 Fireplace, Family Room, Gas
Fireplace Yes
Window Features Dual Pane
SPA None
Exterior
Exterior Feature Storage
Parking Features RV Gate, RV Access/Parking
Garage Spaces 2.0
Garage Description 2.0
Fence Block
Pool None
Landscape Description Irrigation Back, Irrigation Front
Amenities Available None
Roof Type Composition
Private Pool No
Building
Lot Description Grass Front, Grass Back, Irrigation Front, Irrigation Back
Story 1
Builder Name unknown
Sewer Public Sewer
Water City Water
Architectural Style Ranch
Structure Type Storage
New Construction No
Schools
Elementary Schools Madison Elementary School
High Schools Central High School
School District Phoenix Union High School District
Others
HOA Fee Include No Fees
Senior Community No
Tax ID 161-17-014
Ownership Fee Simple
Acceptable Financing Conventional, FHA, VA Loan
Horse Property N
Listing Terms Conventional, FHA, VA Loan
Financing Conventional
Read Less
Want to know what your home might be worth? Contact us for a FREE valuation!

Our team is ready to help you sell your home for the highest possible price ASAP

Copyright 2025 Arizona Regional Multiple Listing Service, Inc. All rights reserved.
Bought with Non-MLS Office
GET MORE INFORMATION





