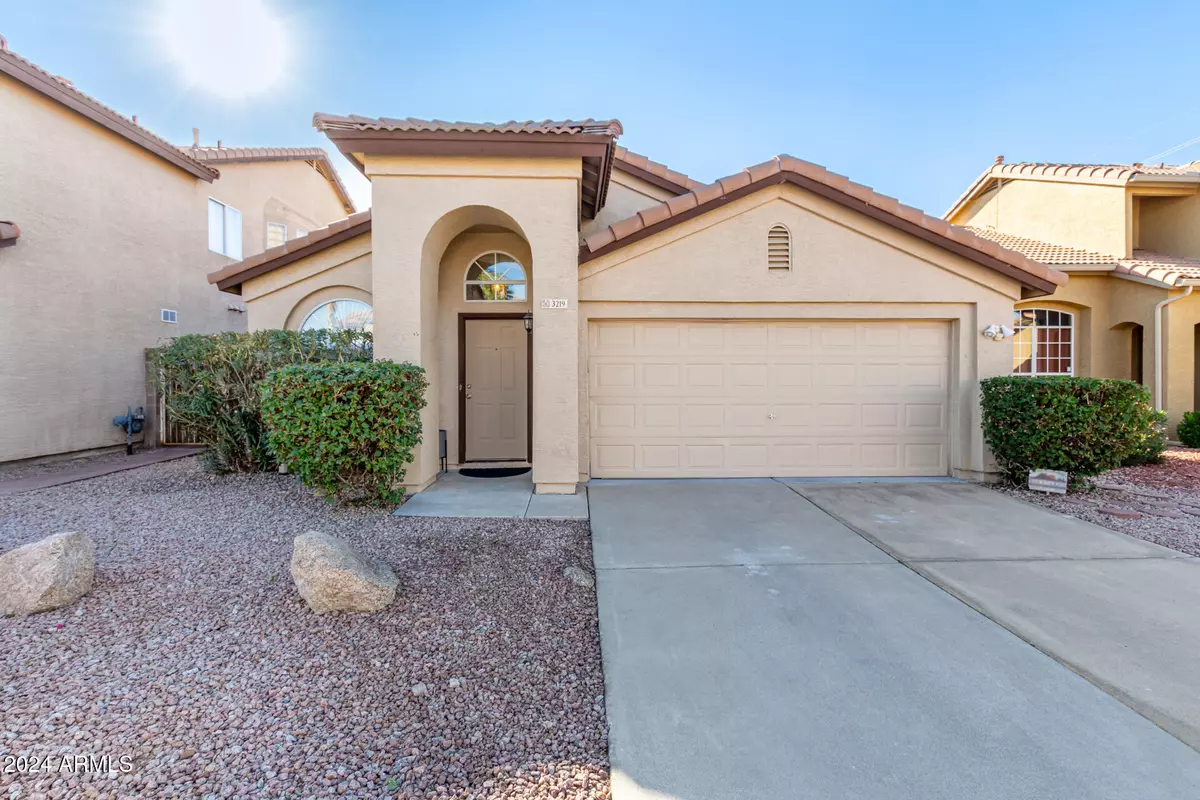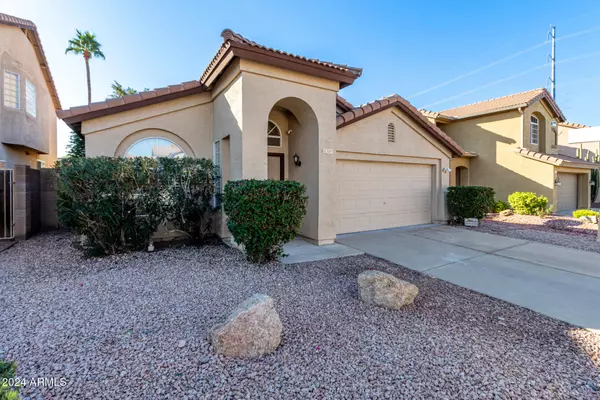$500,000
$499,900
For more information regarding the value of a property, please contact us for a free consultation.
3219 E WICKIEUP Lane Phoenix, AZ 85050
3 Beds
2 Baths
1,496 SqFt
Key Details
Sold Price $500,000
Property Type Single Family Home
Sub Type Single Family - Detached
Listing Status Sold
Purchase Type For Sale
Square Footage 1,496 sqft
Price per Sqft $334
Subdivision Desert Canyon
MLS Listing ID 6786586
Sold Date 12/30/24
Bedrooms 3
HOA Fees $30/qua
HOA Y/N Yes
Originating Board Arizona Regional Multiple Listing Service (ARMLS)
Year Built 1994
Annual Tax Amount $2,052
Tax Year 2024
Lot Size 4,764 Sqft
Acres 0.11
Property Description
Nestled in the highly desirable Desert Canyon neighborhood, this beautifully updated 3-bedroom, 2-bath north/south exposure home offers the perfect blend of comfort, style, and convenience. With a freshly resurfaced pool and an unbeatable location, this property is priced to sell and offers exceptional value in today's market. Set in a meticulously maintained community, the home is just minutes away from the best of Desert Ridge and High Street shopping, world-class golf courses, local parks, schools and colleges, and renowned medical facilities like the Mayo Clinic. Commuting is a breeze with easy access to the 51 Freeway and the 101 Loop. Inside, enjoy the warmth of new wood-look plank flooring throughout the living spaces and bedrooms, complementing the open, highly sought-after split floor plan. The spacious primary suite features a private door leading to the backyard, offering direct access to the pool and patio area, perfect for relaxing or entertaining. The kitchen is a dream, with stunning granite countertops, a convenient breakfast bar, and brand-new stainless steel appliances, including a gas cooktop. Additional highlights include an oversized two-car garage with ample storage space, and a large, covered wood deck patio that overlooks the pool. The side yard features a synthetic lawn and a putting green, offering the perfect spot to unwind or practice your swing.
Location
State AZ
County Maricopa
Community Desert Canyon
Direction 32ND ST NORTH TO UTOPIA, EAST TO 33RD ST NORTH TO WICKIEUP, WEST TO PROPERTY
Rooms
Master Bedroom Split
Den/Bedroom Plus 3
Separate Den/Office N
Interior
Interior Features Breakfast Bar, No Interior Steps, Vaulted Ceiling(s), Double Vanity, Separate Shwr & Tub, Granite Counters
Heating Natural Gas
Cooling Refrigeration, Programmable Thmstat, Ceiling Fan(s)
Flooring Vinyl, Tile
Fireplaces Number No Fireplace
Fireplaces Type None
Fireplace No
Window Features Dual Pane
SPA None
Exterior
Exterior Feature Covered Patio(s)
Parking Features Attch'd Gar Cabinets, Dir Entry frm Garage, Electric Door Opener
Garage Spaces 2.0
Garage Description 2.0
Fence Block
Pool Heated, Private
Landscape Description Irrigation Back, Irrigation Front
Community Features Playground, Biking/Walking Path
Amenities Available Management
Roof Type Tile
Private Pool Yes
Building
Lot Description Desert Back, Desert Front, Auto Timer H2O Front, Auto Timer H2O Back, Irrigation Front, Irrigation Back
Story 1
Builder Name RICHMOND AMERICAN HOMES
Sewer Public Sewer
Water City Water
Structure Type Covered Patio(s)
New Construction No
Schools
Elementary Schools Quail Run Elementary School
Middle Schools Vista Verde Middle School
High Schools Paradise Valley High School
School District Paradise Valley Unified District
Others
HOA Name Desert Canyon
HOA Fee Include Maintenance Grounds
Senior Community No
Tax ID 213-30-054
Ownership Fee Simple
Acceptable Financing Conventional, FHA, VA Loan
Horse Property N
Listing Terms Conventional, FHA, VA Loan
Financing Conventional
Read Less
Want to know what your home might be worth? Contact us for a FREE valuation!

Our team is ready to help you sell your home for the highest possible price ASAP

Copyright 2025 Arizona Regional Multiple Listing Service, Inc. All rights reserved.
Bought with Realty ONE Group
GET MORE INFORMATION





