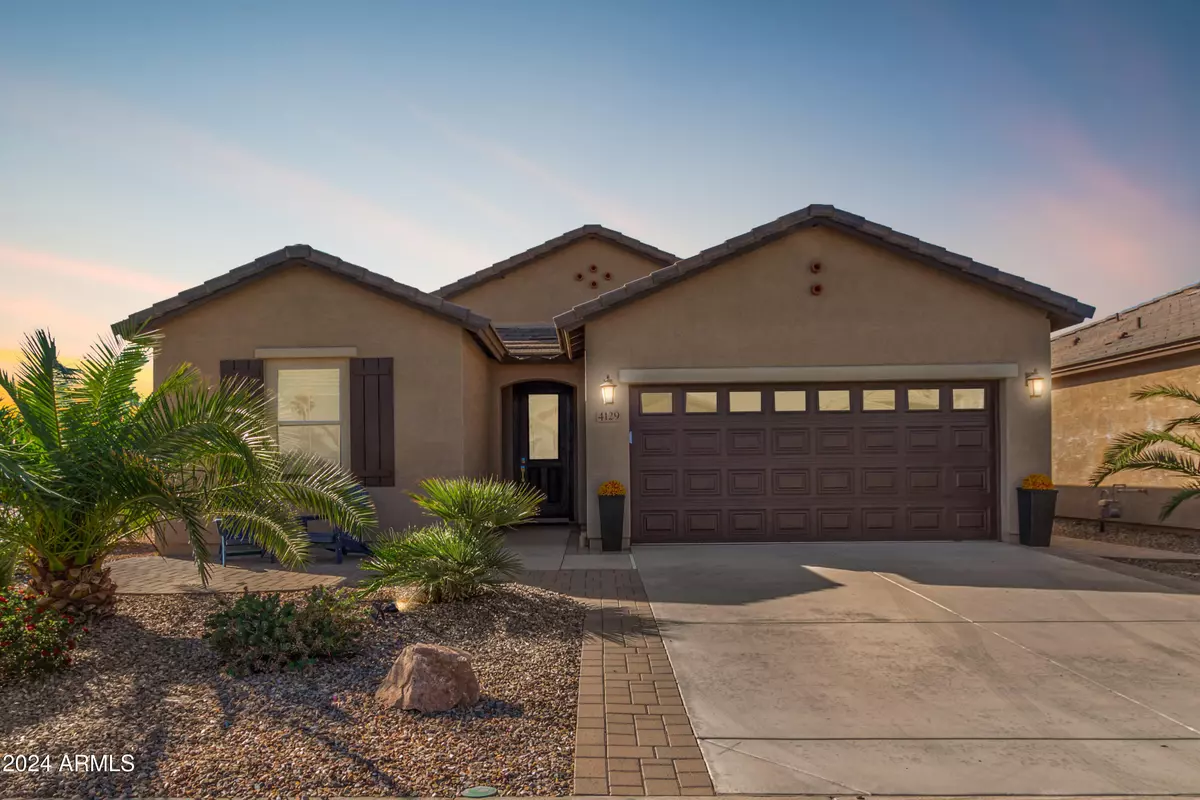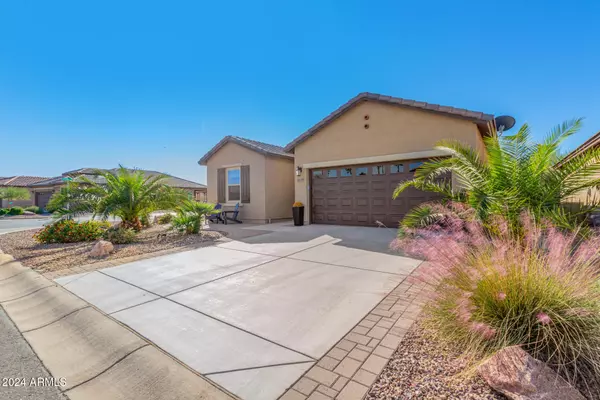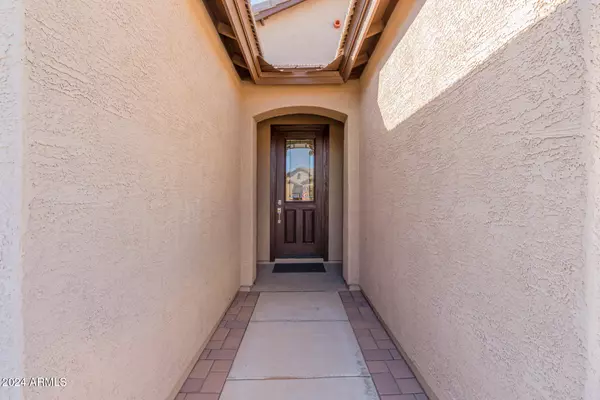$425,000
$429,999
1.2%For more information regarding the value of a property, please contact us for a free consultation.
4129 W PAINTED HORSE Drive Eloy, AZ 85131
2 Beds
2 Baths
1,419 SqFt
Key Details
Sold Price $425,000
Property Type Single Family Home
Sub Type Single Family - Detached
Listing Status Sold
Purchase Type For Sale
Square Footage 1,419 sqft
Price per Sqft $299
Subdivision Robson Ranch
MLS Listing ID 6785242
Sold Date 12/31/24
Style Contemporary
Bedrooms 2
HOA Fees $133
HOA Y/N Yes
Originating Board Arizona Regional Multiple Listing Service (ARMLS)
Year Built 2020
Annual Tax Amount $2,028
Tax Year 2024
Lot Size 5,572 Sqft
Acres 0.13
Property Description
Live your best life in this stunning like-new extended FURNISHED Capri model designed for comfort and style. With an open, airy floorplan and thoughtful upgrades throughout, this home offers relaxed living at its finest. A spacious den/flex space with custom barn doors adds character and versatility, while upgraded cabinetry provides exceptional storage. Premium corner lot offers breathtaking sunset views and added open space. Step outside to your outdoor oasis, where a beautifully extended patio awaits, complete with pavers, pergola, shades, and built-in gas BBQ - perfect for entertaining or unwinding in tranquility. This immaculate home is filled with charm and modern touches that make it a must see! Don't let this one slip by!
Location
State AZ
County Pinal
Community Robson Ranch
Direction I-10, E to exit 198, left on Jimmie Kerr, left on Robson Blvd. Continue through gate, straight on Robson Blvd, turn right on Cherry Oaks Dr, left on Painted Horse, house on Right.
Rooms
Other Rooms Great Room
Master Bedroom Split
Den/Bedroom Plus 3
Separate Den/Office Y
Interior
Interior Features See Remarks, Eat-in Kitchen, Breakfast Bar, 9+ Flat Ceilings, Pantry, 3/4 Bath Master Bdrm, Double Vanity, High Speed Internet
Heating Natural Gas
Cooling Ceiling Fan(s), Refrigeration
Flooring Tile
Fireplaces Number No Fireplace
Fireplaces Type None
Fireplace No
Window Features Dual Pane,ENERGY STAR Qualified Windows
SPA None
Laundry WshrDry HookUp Only
Exterior
Exterior Feature Covered Patio(s), Built-in Barbecue
Parking Features Dir Entry frm Garage, Electric Door Opener
Garage Spaces 2.0
Garage Description 2.0
Fence Wrought Iron
Pool None
Community Features Gated Community, Pickleball Court(s), Community Spa Htd, Community Pool Htd, Guarded Entry, Golf, Tennis Court(s), Biking/Walking Path, Clubhouse, Fitness Center
Amenities Available Club, Membership Opt, Management, Rental OK (See Rmks), RV Parking, Self Managed
Roof Type Tile
Private Pool No
Building
Lot Description Sprinklers In Rear, Sprinklers In Front, Corner Lot, Desert Back, Desert Front
Story 1
Builder Name Robson
Sewer Private Sewer
Water Pvt Water Company
Architectural Style Contemporary
Structure Type Covered Patio(s),Built-in Barbecue
New Construction No
Schools
Elementary Schools Adult
Middle Schools Adult
High Schools Adult
School District Casa Grande Union High School District
Others
HOA Name Robson CG HOA
HOA Fee Include Maintenance Grounds,Street Maint
Senior Community Yes
Tax ID 402-30-848
Ownership Fee Simple
Acceptable Financing Conventional, FHA, VA Loan
Horse Property N
Listing Terms Conventional, FHA, VA Loan
Financing Cash
Special Listing Condition Age Restricted (See Remarks)
Read Less
Want to know what your home might be worth? Contact us for a FREE valuation!

Our team is ready to help you sell your home for the highest possible price ASAP

Copyright 2025 Arizona Regional Multiple Listing Service, Inc. All rights reserved.
Bought with HomeSmart Premier
GET MORE INFORMATION





