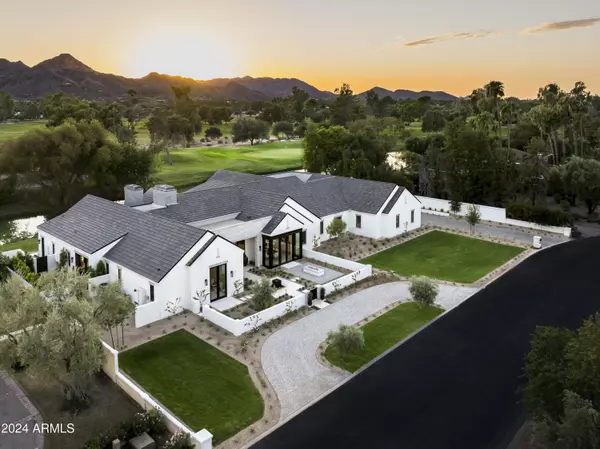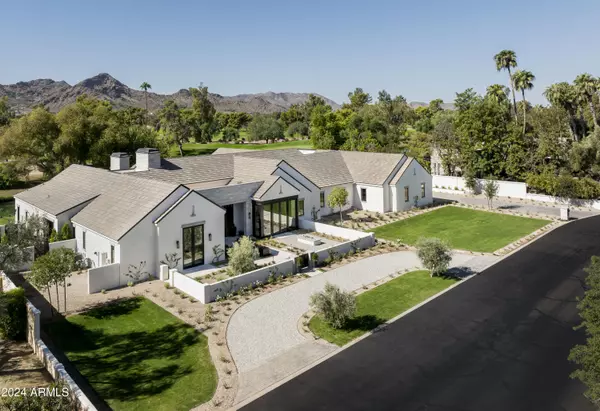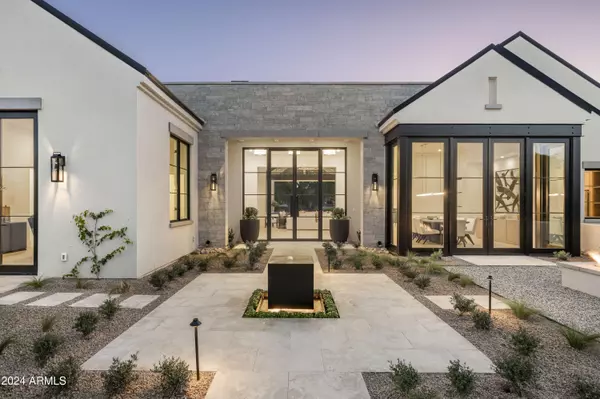$8,500,000
$9,399,999
9.6%For more information regarding the value of a property, please contact us for a free consultation.
8412 N GOLF Drive Paradise Valley, AZ 85253
6 Beds
6.5 Baths
7,372 SqFt
Key Details
Sold Price $8,500,000
Property Type Single Family Home
Sub Type Single Family - Detached
Listing Status Sold
Purchase Type For Sale
Square Footage 7,372 sqft
Price per Sqft $1,153
Subdivision Camelback Country Club Estates 4
MLS Listing ID 6773398
Sold Date 01/02/25
Bedrooms 6
HOA Fees $68/ann
HOA Y/N Yes
Originating Board Arizona Regional Multiple Listing Service (ARMLS)
Year Built 2024
Annual Tax Amount $5,635
Tax Year 2024
Lot Size 1.018 Acres
Acres 1.02
Property Description
Nestled on a serene, private street in the highly sought-after Camelback Country Club, this stunning single-level home, newly constructed by the RafterHouse, offers a luxurious blend of elegance and comfort. Designed by the acclaimed Blochberger Design, this residence boasts breathtaking views of the 17th hole and an expansive lake. The home is filled with natural light, thanks to oversized windows and sliders, perfectly complemented by the exquisite landscaping from Roots First. Featuring six spacious ensuite bedrooms, each designed to comfortably accommodate a king-size bed, the home offers privacy and luxury for every occupant. A separate, oversized game room provides additional space for entertainment or relaxation. The backyard is a true oasis, ideal for indoor-outdoor living with a custom-designed pool and spa, complete with a stunning fire feature that spans nearly the entire length of the pool. The oversized four-car garage offers ample space for vehicles and storage, making this home as functional as it is beautiful. Whether you're hosting gatherings or seeking a peaceful retreat, this property delivers the ultimate luxury living experience in a quiet, private setting.
Location
State AZ
County Maricopa
Community Camelback Country Club Estates 4
Direction East on Northern and North on Golf Dr.
Rooms
Other Rooms Great Room, BonusGame Room
Master Bedroom Split
Den/Bedroom Plus 7
Separate Den/Office N
Interior
Interior Features Eat-in Kitchen, Full Bth Master Bdrm, Smart Home
Heating Electric
Cooling Refrigeration
Flooring Stone, Tile, Wood
Fireplaces Type 2 Fireplace
Fireplace Yes
SPA Heated,Private
Exterior
Exterior Feature Circular Drive, Covered Patio(s), Built-in Barbecue
Garage Spaces 4.0
Garage Description 4.0
Fence Block
Pool Heated, Private
Amenities Available Management
Roof Type Tile,Foam
Private Pool Yes
Building
Lot Description Waterfront Lot, Sprinklers In Rear, Sprinklers In Front, Desert Back, Desert Front, On Golf Course, Grass Back, Auto Timer H2O Front, Auto Timer H2O Back
Story 1
Builder Name Rafterhouse
Sewer Public Sewer
Water Pvt Water Company
Structure Type Circular Drive,Covered Patio(s),Built-in Barbecue
New Construction No
Schools
Elementary Schools Cherokee Elementary School
Middle Schools Cocopah Middle School
High Schools Chaparral High School
School District Scottsdale Unified District
Others
HOA Name Camelback Cntry Club
HOA Fee Include Maintenance Grounds
Senior Community No
Tax ID 174-36-097
Ownership Fee Simple
Acceptable Financing Conventional
Horse Property N
Listing Terms Conventional
Financing Cash
Read Less
Want to know what your home might be worth? Contact us for a FREE valuation!

Our team is ready to help you sell your home for the highest possible price ASAP

Copyright 2025 Arizona Regional Multiple Listing Service, Inc. All rights reserved.
Bought with eXp Realty
GET MORE INFORMATION





