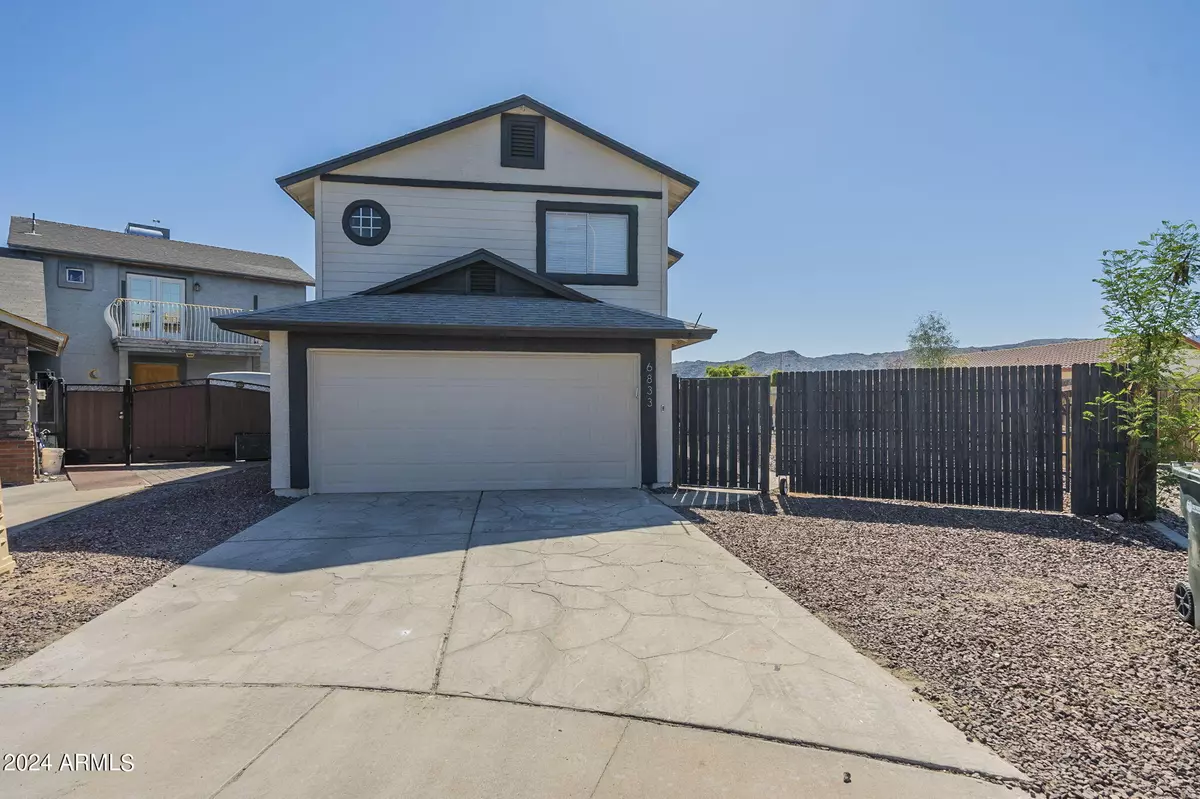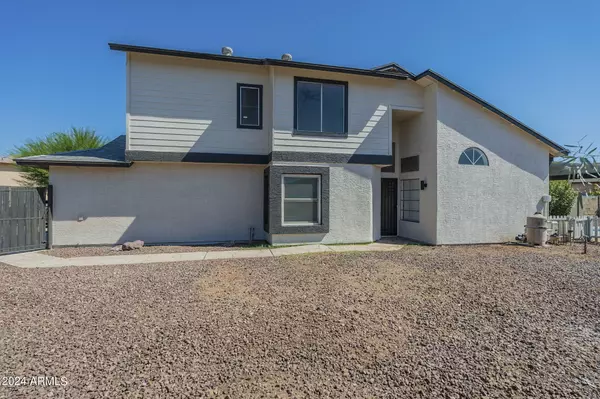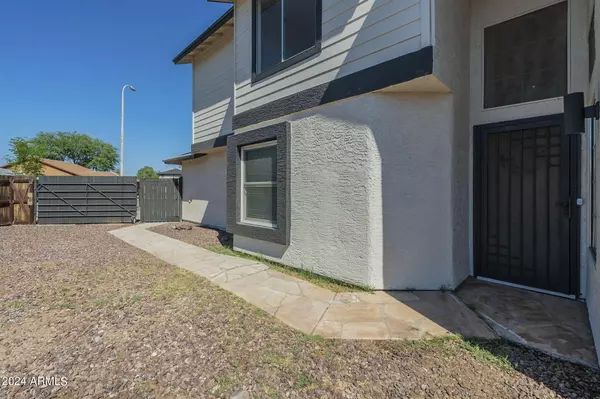$439,800
$439,800
For more information regarding the value of a property, please contact us for a free consultation.
6833 S 16TH Way Phoenix, AZ 85042
3 Beds
3 Baths
1,298 SqFt
Key Details
Sold Price $439,800
Property Type Single Family Home
Sub Type Single Family - Detached
Listing Status Sold
Purchase Type For Sale
Square Footage 1,298 sqft
Price per Sqft $338
Subdivision South Mountain Vista Unit 1 Lot 1-114
MLS Listing ID 6763344
Sold Date 01/03/25
Style Other (See Remarks),Ranch
Bedrooms 3
HOA Y/N No
Originating Board Arizona Regional Multiple Listing Service (ARMLS)
Year Built 1986
Annual Tax Amount $1,305
Tax Year 2023
Lot Size 9,967 Sqft
Acres 0.23
Property Description
Welcome to this beautifully refreshed 3-bed, 3-bath, nestled on a desirable corner cul-de-sac lot w/ an RV gate. Freshly painted inside & out, the neutral colors enhance the stunning wood-look plank tile throughout the main living areas. Step into the kitchen featuring brand-new wood shaker cabinetry, elegant Carrera backsplash, gleaming quartz countertops, w/ new stainless steel appliances. Enjoy the convenience of a bedroom & bathroom on the main floor. Upstairs, you'll find plush new carpeting in all bedrooms. The primary suite boasts an ensuite bathroom w/ dual sinks & a luxurious full shower, creating a private oasis for relaxation. Outside, a paradise awaits, dive into your sparkling replastered pool, complemented by a newly redone pool deck. Additionally features a new water heater
Location
State AZ
County Maricopa
Community South Mountain Vista Unit 1 Lot 1-114
Direction Go East on Baseline, North onto 16th St, turn Right onto Darrel Rd, turn Right onto 16th Way, property will be at the back of the Culs De Sac
Rooms
Other Rooms Great Room
Master Bedroom Upstairs
Den/Bedroom Plus 3
Separate Den/Office N
Interior
Interior Features Upstairs, Vaulted Ceiling(s), Double Vanity, Full Bth Master Bdrm
Heating Electric
Cooling Ceiling Fan(s), Refrigeration
Flooring Carpet, Tile
Fireplaces Number No Fireplace
Fireplaces Type None
Fireplace No
SPA None
Laundry WshrDry HookUp Only
Exterior
Exterior Feature Covered Patio(s), Storage
Parking Features Dir Entry frm Garage, Electric Door Opener, RV Gate, RV Access/Parking
Garage Spaces 2.0
Garage Description 2.0
Fence Block, Wood
Pool Private
Community Features Biking/Walking Path
Amenities Available None
Roof Type Composition
Private Pool Yes
Building
Lot Description Cul-De-Sac, Gravel/Stone Front, Gravel/Stone Back
Story 2
Builder Name Unknown
Sewer Public Sewer
Water City Water
Architectural Style Other (See Remarks), Ranch
Structure Type Covered Patio(s),Storage
New Construction No
Schools
Elementary Schools T G Barr School
Middle Schools T G Barr School
High Schools South Mountain High School
School District Phoenix Union High School District
Others
HOA Fee Include No Fees
Senior Community No
Tax ID 122-93-105
Ownership Fee Simple
Acceptable Financing Conventional, FHA, VA Loan
Horse Property N
Listing Terms Conventional, FHA, VA Loan
Financing Conventional
Special Listing Condition Owner/Agent
Read Less
Want to know what your home might be worth? Contact us for a FREE valuation!

Our team is ready to help you sell your home for the highest possible price ASAP

Copyright 2025 Arizona Regional Multiple Listing Service, Inc. All rights reserved.
Bought with A.Z. & Associates
GET MORE INFORMATION





