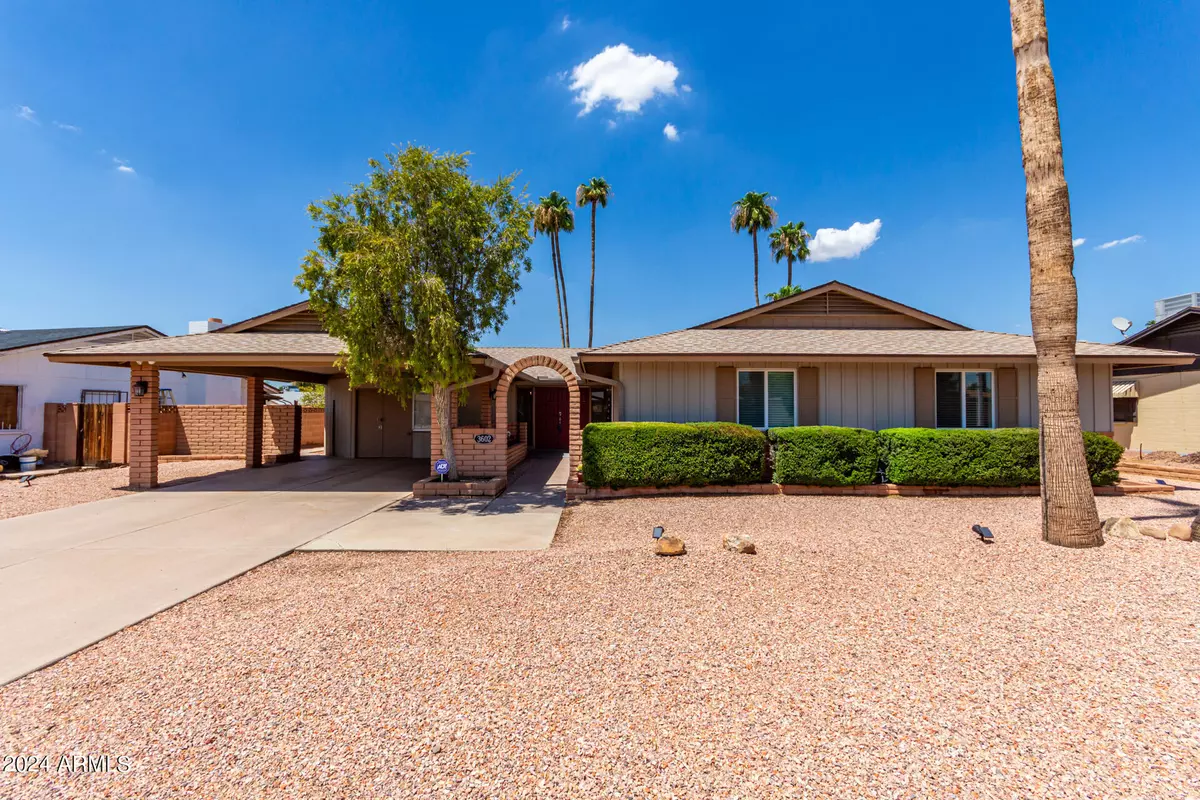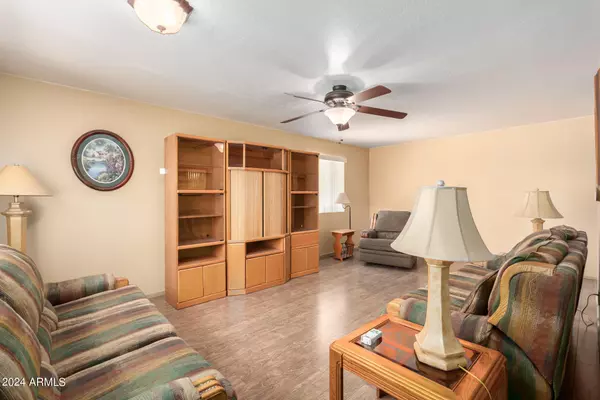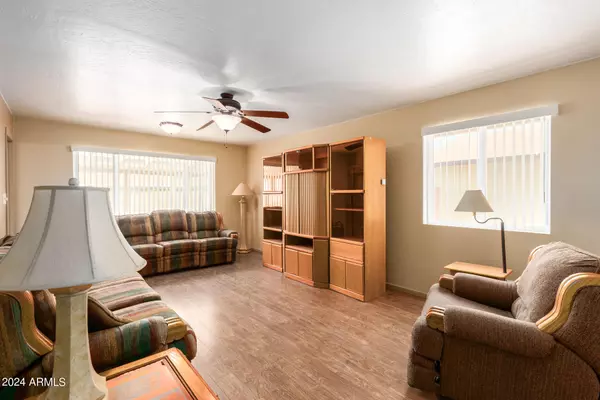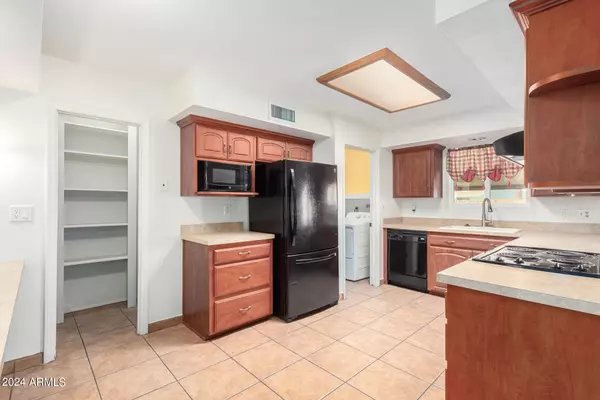$455,000
$460,000
1.1%For more information regarding the value of a property, please contact us for a free consultation.
3602 W SHANGRI LA Road Phoenix, AZ 85029
4 Beds
3 Baths
2,413 SqFt
Key Details
Sold Price $455,000
Property Type Single Family Home
Sub Type Single Family - Detached
Listing Status Sold
Purchase Type For Sale
Square Footage 2,413 sqft
Price per Sqft $188
Subdivision Melrose Gardens
MLS Listing ID 6744348
Sold Date 01/10/25
Bedrooms 4
HOA Y/N No
Originating Board Arizona Regional Multiple Listing Service (ARMLS)
Year Built 1970
Annual Tax Amount $1,651
Tax Year 2023
Lot Size 8,951 Sqft
Acres 0.21
Property Description
*NEW PRICE AGAIN!*4 Spacious Bedrooms*3 Baths*2 Primary Bedrooms with Ensuite Bathrooms*NO HOA*Energy Efficient Solid Block Construction with Energy Efficient Windows*Womack Built Home*Kitchen with Complete Appliance Package*Counter and Cabinet Space Galore*Big Drawers in Kitchen*Walk-in Pantry*Skylight*Inside Laundry-Washer and Dryer Included*2 Car Carport Plus Driveway Holds 4 Cars*Grassy Backyard with Covered Patio*Lots of Storage Space*Great Location*Living Room Furniture Included* There is an available custom fit ramp for the step down at primary bedroom #1 and the bathroom sink is wheelchair accessible. The carport could easily be converted to a garage or additional living space. There is plenty of storage here, including a storage space at the end of the carport, many closets inside, and 2 sheds in the backyard. This home has been meticulously maintained and cared for by its owner of 35 years. This location in the coveted community of Melrose Gardens is close to freeway access, several colleges, Peoria Sports Complex, and State Farm Stadium.
Location
State AZ
County Maricopa
Community Melrose Gardens
Direction From Peoria Ave, go N onto 35th Ave, W onto Mescal St, immediate N onto access road, W onto Shangri-la Rd to your new home!
Rooms
Master Bedroom Split
Den/Bedroom Plus 4
Separate Den/Office N
Interior
Interior Features 2 Master Baths, 3/4 Bath Master Bdrm, High Speed Internet, Laminate Counters
Heating Electric, Natural Gas
Cooling Refrigeration
Flooring Carpet, Linoleum, Tile
Fireplaces Number No Fireplace
Fireplaces Type None
Fireplace No
Window Features ENERGY STAR Qualified Windows
SPA None
Exterior
Exterior Feature Covered Patio(s), Storage
Carport Spaces 2
Fence Block
Pool None
Amenities Available None
Roof Type Composition
Accessibility Accessible Approach with Ramp, Bath Roll-Under Sink, Bath Roll-In Shower, Bath Grab Bars
Private Pool No
Building
Lot Description Sprinklers In Rear, Desert Front, Grass Back, Auto Timer H2O Back
Story 1
Builder Name Womack
Sewer Public Sewer
Water City Water
Structure Type Covered Patio(s),Storage
New Construction No
Schools
Elementary Schools Tumbleweed Elementary School
High Schools Moon Valley High School
School District Glendale Union High School District
Others
HOA Fee Include No Fees
Senior Community No
Tax ID 149-32-056
Ownership Fee Simple
Acceptable Financing Conventional, FHA, VA Loan
Horse Property N
Listing Terms Conventional, FHA, VA Loan
Financing FHA
Read Less
Want to know what your home might be worth? Contact us for a FREE valuation!

Our team is ready to help you sell your home for the highest possible price ASAP

Copyright 2025 Arizona Regional Multiple Listing Service, Inc. All rights reserved.
Bought with Citiea
GET MORE INFORMATION





