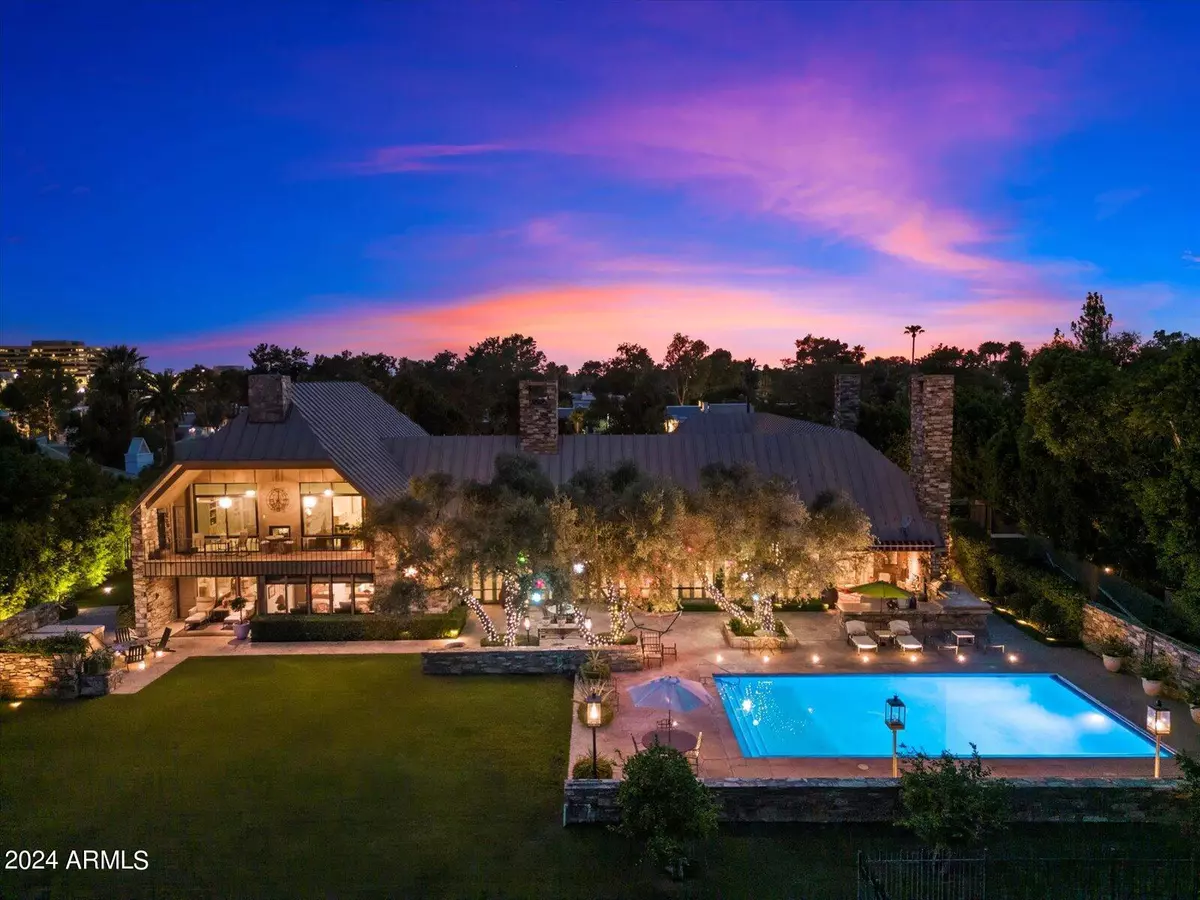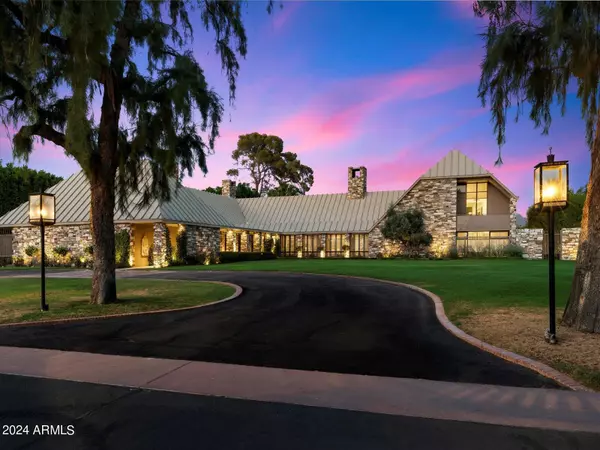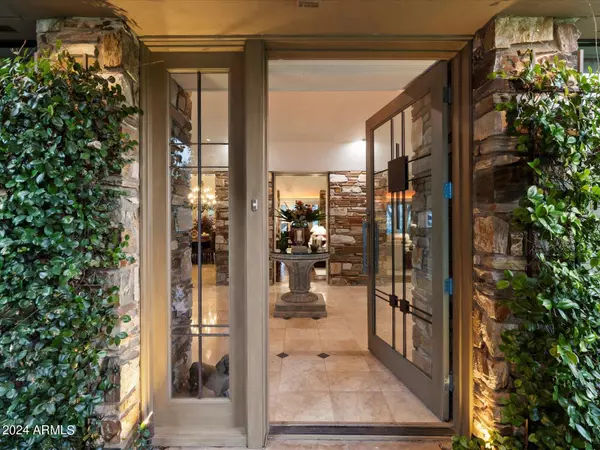$5,000,000
$5,000,000
For more information regarding the value of a property, please contact us for a free consultation.
32 Biltmore Estate Phoenix, AZ 85016
7 Beds
10 Baths
10,030 SqFt
Key Details
Sold Price $5,000,000
Property Type Single Family Home
Sub Type Single Family - Detached
Listing Status Sold
Purchase Type For Sale
Square Footage 10,030 sqft
Price per Sqft $498
Subdivision Biltmore Estates
MLS Listing ID 6736576
Sold Date 01/14/25
Style Other (See Remarks),Ranch
Bedrooms 7
HOA Y/N No
Originating Board Arizona Regional Multiple Listing Service (ARMLS)
Year Built 1967
Annual Tax Amount $31,858
Tax Year 2023
Lot Size 0.926 Acres
Acres 0.93
Property Description
''As a philanthropist who loved golf and played it daily in retirement, he chose 32 BILTMORE ESTATES''. For the past 24 years, the Estate has been owned by the same ''second'' owner. The property's pedigree speaks volumes about its affluence and distinction. Embodying a seamless blend of classic elegance and modern luxury ambiance, the home is both welcoming and grand. Almost fireproof; commercial grade mechanicals, steel framed, masonry and metal roof. Its panoramic views of Camelback Mountain coupled with the lush golf course greens offers a serene and evolving picturesque setting. You'll appreciate the home's location, rich history, and architectural beauty from the moment you step up, family gatherings with friends in its spacious living and dining areas will become most memorable... Both primary bedroom-windows are undoubtedly and accurately facing towards breathtaking views of Camelback Mountain. Views of the green, the outdoor kitchen, and the expansive terrace all provide a perfect setting to enjoy the picturesque landscape, making every day feel like a retreat. The staff quarter is generous in size, the lot coverage allows for additional livable guest home or garage storage to be added within its setbacks. This is a rare chance to own a piece of history, an opportunity to experience the unparalleled lifestyle that 32 Biltmore Estates has to offer. Schedule a viewing today to see for yourself what makes this estate truly exceptional.
Location
State AZ
County Maricopa
Community Biltmore Estates
Direction North on 24th Street, East at the light at Missouri/Thunderbird Trail, curve north to Biltmore Estate Drive.
Rooms
Other Rooms Library-Blt-in Bkcse, ExerciseSauna Room, Family Room, BonusGame Room, Arizona RoomLanai
Master Bedroom Split
Den/Bedroom Plus 9
Separate Den/Office N
Interior
Interior Features Master Downstairs, Upstairs, Eat-in Kitchen, Breakfast Bar, 9+ Flat Ceilings, Wet Bar, Kitchen Island, Pantry, 2 Master Baths, Bidet, Double Vanity, Full Bth Master Bdrm, Separate Shwr & Tub
Heating Natural Gas
Cooling Ceiling Fan(s), Refrigeration
Fireplaces Type 3+ Fireplace, Two Way Fireplace, Exterior Fireplace, Fire Pit, Family Room, Living Room, Master Bedroom, Gas
Fireplace Yes
Window Features Sunscreen(s)
SPA Private
Exterior
Exterior Feature Balcony, Circular Drive, Covered Patio(s), Playground, Patio, Private Street(s), Private Yard, Built-in Barbecue
Parking Features Electric Door Opener
Garage Spaces 3.0
Garage Description 3.0
Fence Wrought Iron
Pool Private
Community Features Golf, Playground
Amenities Available None
View City Lights, Mountain(s)
Roof Type Metal
Accessibility Zero-Grade Entry
Private Pool Yes
Building
Lot Description Sprinklers In Rear, Sprinklers In Front, On Golf Course
Story 2
Builder Name Sam Cook
Sewer Public Sewer
Water City Water
Architectural Style Other (See Remarks), Ranch
Structure Type Balcony,Circular Drive,Covered Patio(s),Playground,Patio,Private Street(s),Private Yard,Built-in Barbecue
New Construction No
Schools
Elementary Schools Madison Elementary School
High Schools Central High School
School District Phoenix Union High School District
Others
HOA Fee Include No Fees
Senior Community No
Tax ID 164-14-019
Ownership Fee Simple
Acceptable Financing Conventional
Horse Property N
Listing Terms Conventional
Financing Other
Read Less
Want to know what your home might be worth? Contact us for a FREE valuation!

Our team is ready to help you sell your home for the highest possible price ASAP

Copyright 2025 Arizona Regional Multiple Listing Service, Inc. All rights reserved.
Bought with Russ Lyon Sotheby's International Realty
GET MORE INFORMATION





