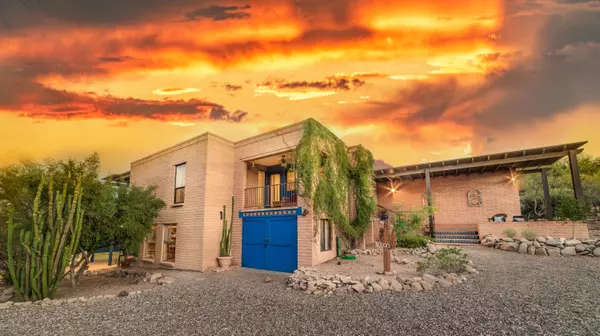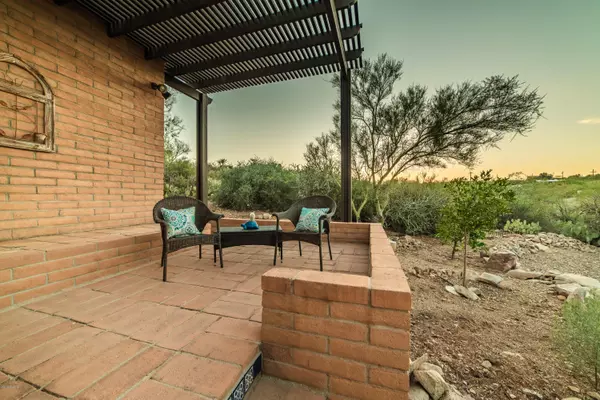$417,500
$430,000
2.9%For more information regarding the value of a property, please contact us for a free consultation.
1240 N Painted Hills Road Tucson, AZ 85745
3 Beds
3 Baths
2,761 SqFt
Key Details
Sold Price $417,500
Property Type Single Family Home
Sub Type Single Family Residence
Listing Status Sold
Purchase Type For Sale
Square Footage 2,761 sqft
Price per Sqft $151
Subdivision Westwood Estates (1-31)
MLS Listing ID 21823765
Sold Date 10/17/18
Style Territorial
Bedrooms 3
Full Baths 2
Half Baths 1
HOA Y/N No
Year Built 1978
Annual Tax Amount $3,162
Tax Year 2017
Lot Size 1.060 Acres
Acres 1.06
Property Description
Welcome Home! This tastefully Updated,non cookie-cutter Territorial sits on a 1.06 Acre Natural Desert lot w/ Mountain and City light Views and it has all the Extra Indoor/Outdoor Spaces you so much desire! Make your way from Formal to Informal Bright/Spacious living areas while admiring the Natural Desert Views from every window! Your Kitchen has upgraded Conestoga Cherry cabinets, Granite, Samsung appliances and Backsplash. Your Wood Burning FP has a new facade and Living areas have new Lighting/Fans and Beautiful Natural Stone floors. Need a Bonus Room?This one has a Half bath and Door access to Carport area. Can function as 4th Bedroom,guest quarters, Rec-room, Studio..your choice! Fresh indoor Paint, new Dual Pane windows on 1st level, and upgraded Bath! A plethora of Outdoor Space
Location
State AZ
County Pima
Area West
Zoning Pima County - RX1
Rooms
Other Rooms Bonus Room, Den, Office, Rec Room, Studio, Workshop
Guest Accommodations Quarters
Dining Room Great Room
Kitchen Dishwasher, Electric Range, Garbage Disposal, Island, Refrigerator
Interior
Interior Features Ceiling Fan(s), Dual Pane Windows, Entertainment Center Built-In, Skylights, Storage, Walk In Closet(s)
Hot Water Electric
Heating Electric, Zoned
Cooling Zoned
Flooring Carpet, Stone
Fireplaces Number 1
Fireplaces Type Wood Burning
Fireplace Y
Laundry Laundry Room
Exterior
Exterior Feature Gray Water System, Native Plants, None
Parking Features Attached Garage/Carport, Manual Door, Separate Storage Area
Garage Spaces 1.0
Fence Slump Block, Wrought Iron
Pool None
Community Features None
View City, Mountains, Sunrise, Sunset
Roof Type Built-Up - Reflect,Rolled
Accessibility None
Road Frontage Paved
Private Pool No
Building
Lot Description Corner Lot, North/South Exposure, Subdivided
Story Two
Sewer Septic
Water City
Level or Stories Two
Schools
Elementary Schools Maxwell K-8
Middle Schools Mansfeld
High Schools Cholla
School District Tusd
Others
Senior Community No
Acceptable Financing Cash, Conventional, FHA, VA
Horse Property No
Listing Terms Cash, Conventional, FHA, VA
Special Listing Condition None
Read Less
Want to know what your home might be worth? Contact us for a FREE valuation!

Our team is ready to help you sell your home for the highest possible price ASAP

Copyright 2025 MLS of Southern Arizona
Bought with Keller Williams Southern Arizona
GET MORE INFORMATION





