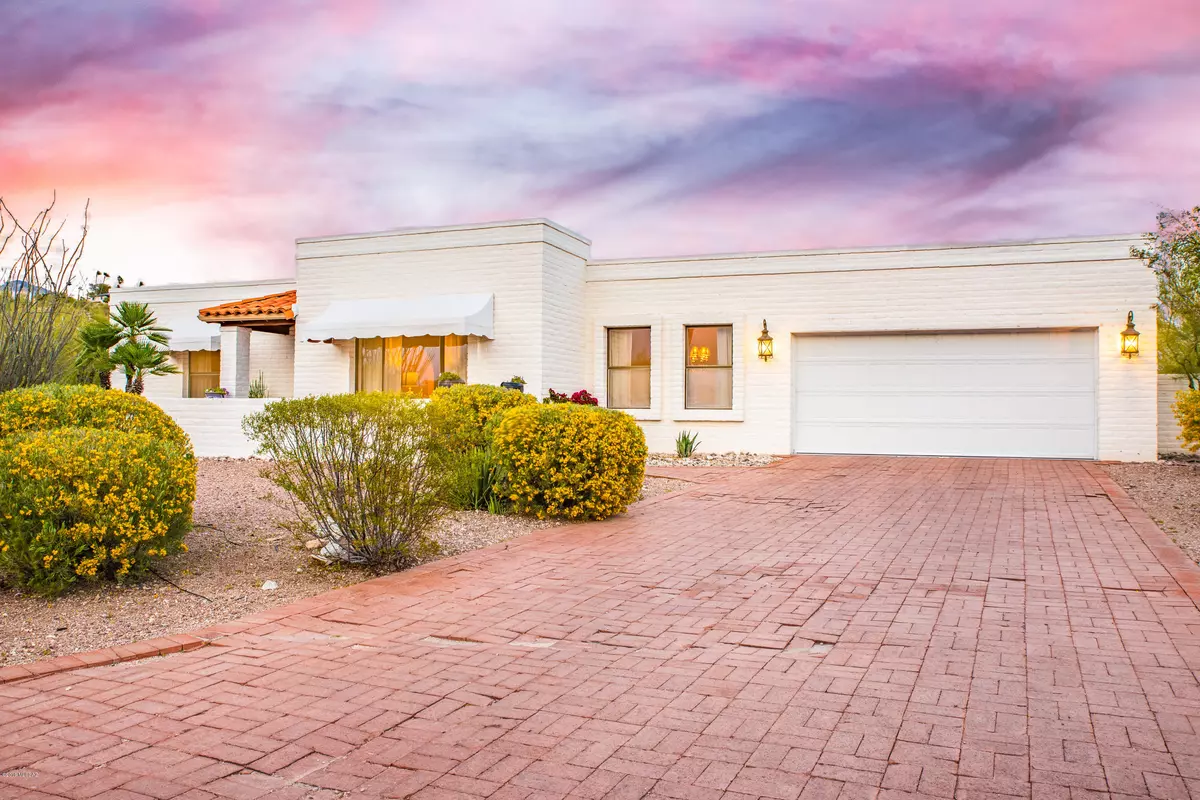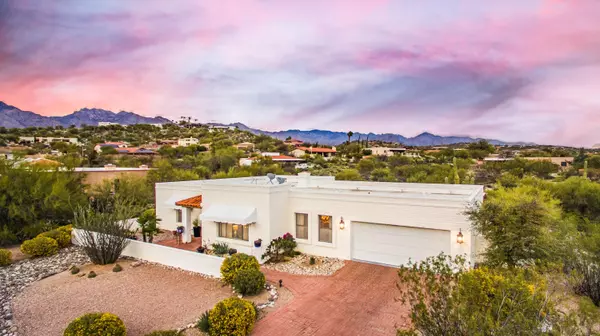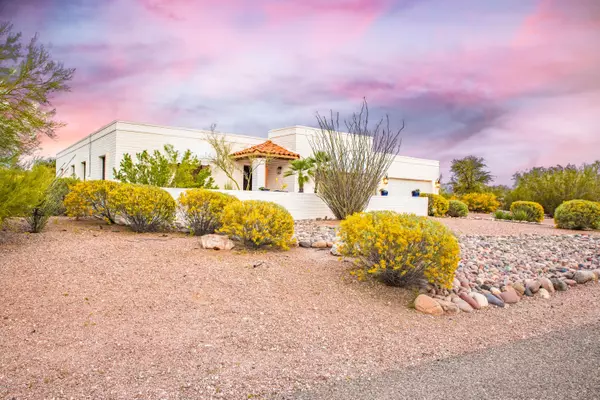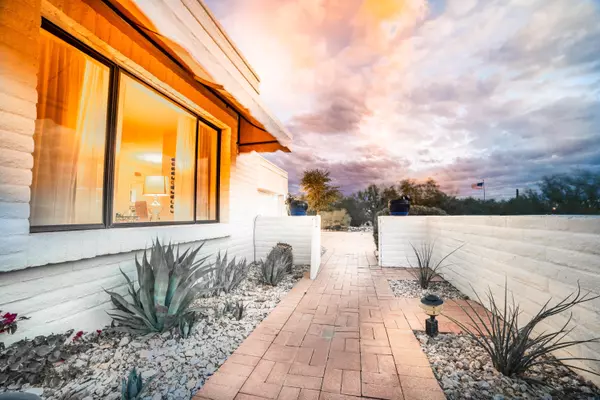$525,000
$525,000
For more information regarding the value of a property, please contact us for a free consultation.
3660 N San Sebastian Drive Tucson, AZ 85750
4 Beds
3 Baths
2,522 SqFt
Key Details
Sold Price $525,000
Property Type Single Family Home
Sub Type Single Family Residence
Listing Status Sold
Purchase Type For Sale
Square Footage 2,522 sqft
Price per Sqft $208
Subdivision Rio Verde Vista (1-58)
MLS Listing ID 21907254
Sold Date 04/29/19
Style Contemporary
Bedrooms 4
Full Baths 2
Half Baths 1
HOA Fees $16/mo
HOA Y/N Yes
Year Built 1980
Annual Tax Amount $3,882
Tax Year 2018
Lot Size 0.920 Acres
Acres 0.92
Property Description
Warm and Inviting from the minute you walk into this charming 4bd 2.5 ba home with great entertaining space, large living and dining area together, perfect for entertaining family and friends. Cozy up to the family room fireplace while gazing at the desert sky. French doors off family and pool bath. Beautiful solid wood look flooring throughout. Open and airy kitchen with Quartz countertops and SS appliances. Deep ss sink. Custom Vanities in both bathrooms, large walk-in shower and huge closet in master. French doors off master suite lead to the warm and inviting backyard space. Sparkling pool with water feature. Large private lot with mountain views and lovely saguaros. Two car garage with epoxy floors and large storage room. This is an ideal Catalina Foothills Location.
Location
State AZ
County Pima
Area North
Zoning Tucson - CR1
Rooms
Other Rooms Storage
Guest Accommodations None
Dining Room Breakfast Bar, Formal Dining Room
Kitchen Dishwasher, Electric Range, Garbage Disposal, Lazy Susan, Refrigerator
Interior
Interior Features Skylights, Walk In Closet(s)
Hot Water Electric
Heating Electric, Forced Air
Cooling Zoned
Flooring Laminate
Fireplaces Number 1
Fireplaces Type Wood Burning
Fireplace Y
Laundry Laundry Room
Exterior
Exterior Feature Dog Run
Parking Features Attached Garage/Carport, Electric Door Opener, Separate Storage Area
Garage Spaces 2.0
Fence Block, Wrought Iron
Community Features None
View Mountains
Roof Type Built-Up
Accessibility None
Road Frontage Paved
Private Pool Yes
Building
Lot Description Subdivided
Story One
Sewer Connected
Water City
Level or Stories One
Schools
Elementary Schools Whitmore
Middle Schools Magee
High Schools Sabino
School District Tusd
Others
Senior Community No
Acceptable Financing Cash, Conventional, VA
Horse Property No
Listing Terms Cash, Conventional, VA
Special Listing Condition None
Read Less
Want to know what your home might be worth? Contact us for a FREE valuation!

Our team is ready to help you sell your home for the highest possible price ASAP

Copyright 2025 MLS of Southern Arizona
Bought with Tierra Antigua Realty
GET MORE INFORMATION





