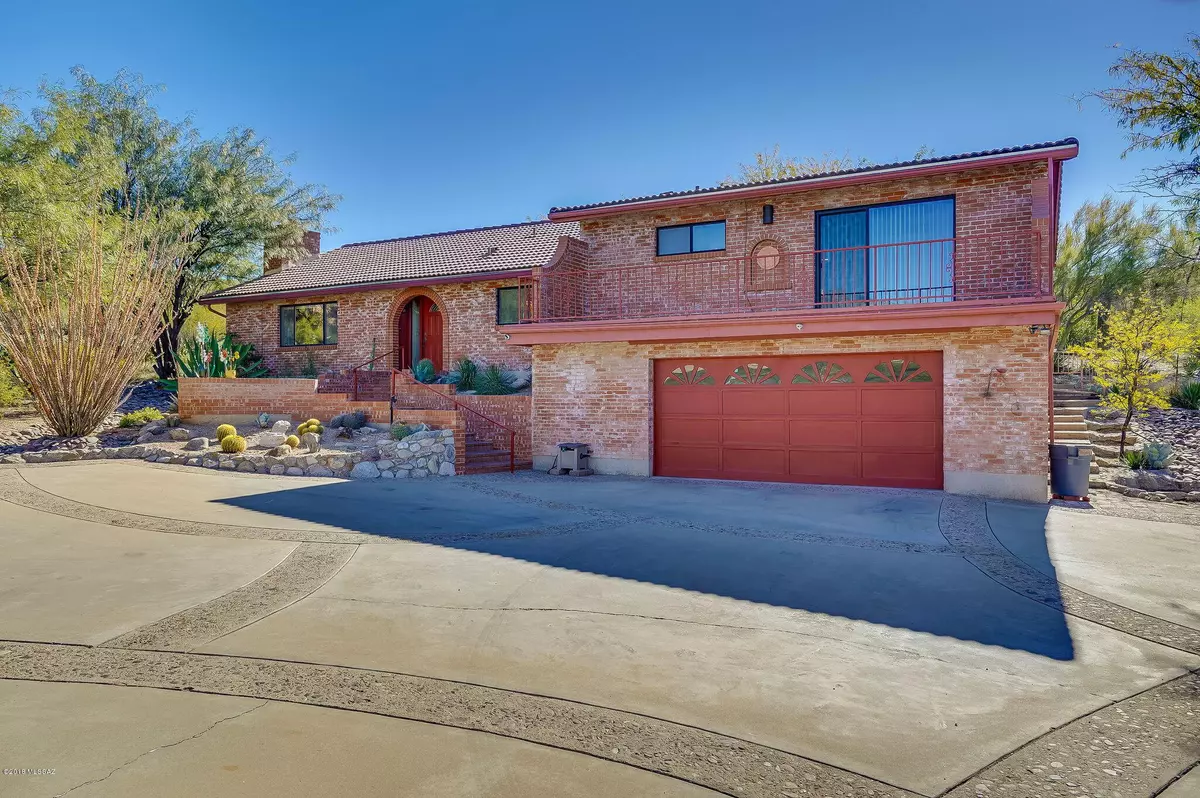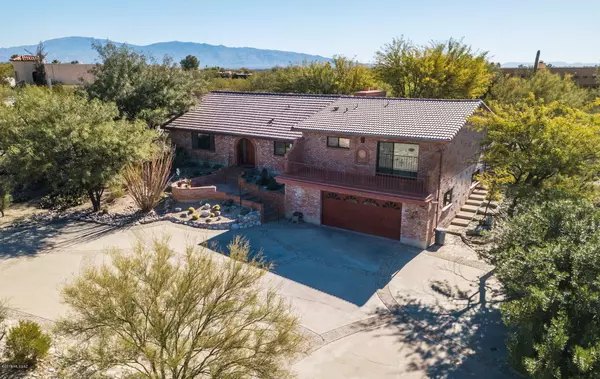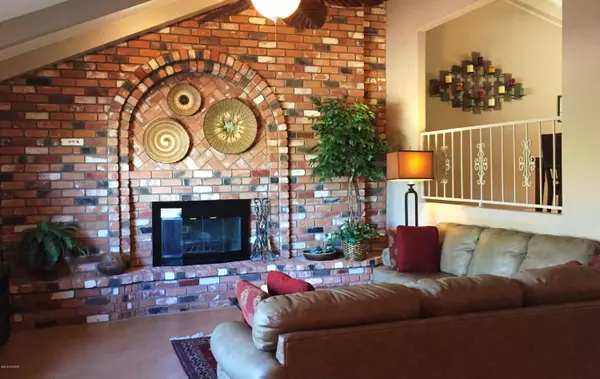$415,000
$433,000
4.2%For more information regarding the value of a property, please contact us for a free consultation.
6080 E Calle Ojos Verde Tucson, AZ 85750
4 Beds
3 Baths
2,998 SqFt
Key Details
Sold Price $415,000
Property Type Single Family Home
Sub Type Single Family Residence
Listing Status Sold
Purchase Type For Sale
Square Footage 2,998 sqft
Price per Sqft $138
Subdivision Rio Verde Vista (1-58)
MLS Listing ID 21831534
Sold Date 05/15/19
Style Ranch
Bedrooms 4
Full Baths 2
Half Baths 1
HOA Fees $15/mo
HOA Y/N Yes
Year Built 1980
Annual Tax Amount $4,119
Tax Year 2018
Lot Size 1.000 Acres
Acres 1.0
Property Description
Priced below appraisal of January 10, 2019. This custom brick home is nestled on a near-acre situated on cul-de-sac amongst the lush natural desert of the Catalina Foothills. It abounds with character and Old Pueblo charm. The stone-embellished concrete driveway leads to he welcoming patio surrounded by lush desert & built-in seating. The one-of-a-kind interior architecture includes a brick-wall focal-point fireplace in the living room, overhead beams, a vaulted ceiling and also boasts a picture window framing the desert and mountains beyond. The family room, adjoining the kitchen, features a fireplace located within an intricately-laid wood mosaic wall with adjoining built-in bookcase. In addition to the washer/dryer, the laundry room includes two roomy closets & plenty of space for
Location
State AZ
County Pima
Area North
Zoning Pima County - CR1
Rooms
Other Rooms Arizona Room, Storage
Guest Accommodations None
Dining Room Formal Dining Room
Kitchen Dishwasher, Double Sink, Electric Range, Garbage Disposal, Lazy Susan, Refrigerator
Interior
Interior Features Ceiling Fan(s), Central Vacuum, Dual Pane Windows, Exposed Beams, Foyer, Furnished, Storage, Vaulted Ceilings, Walk In Closet(s), Water Softener
Hot Water Electric
Heating Electric, Forced Air, Heat Pump
Cooling Ceiling Fans, Central Air
Flooring Carpet, Concrete
Fireplaces Number 2
Fireplaces Type Wood Burning
Fireplace Y
Laundry Dryer, Laundry Room, Storage, Washer
Exterior
Exterior Feature BBQ, Shed
Parking Features Electric Door Opener, Separate Storage Area
Garage Spaces 2.0
Fence Wrought Iron
Pool None
Community Features None
Amenities Available None
View Mountains, Sunrise, Sunset
Roof Type Built-Up - Reflect,Tile
Accessibility None
Road Frontage Paved
Private Pool No
Building
Lot Description Cul-De-Sac, North/South Exposure
Story Multi/Split
Sewer Connected
Water City
Level or Stories Multi/Split
Schools
Elementary Schools Whitmore
Middle Schools Magee
High Schools Sabino
School District Tusd
Others
Senior Community No
Acceptable Financing Cash, Conventional, FHA, VA
Horse Property No
Listing Terms Cash, Conventional, FHA, VA
Special Listing Condition None
Read Less
Want to know what your home might be worth? Contact us for a FREE valuation!

Our team is ready to help you sell your home for the highest possible price ASAP

Copyright 2025 MLS of Southern Arizona
Bought with Tierra Antigua Realty
GET MORE INFORMATION





