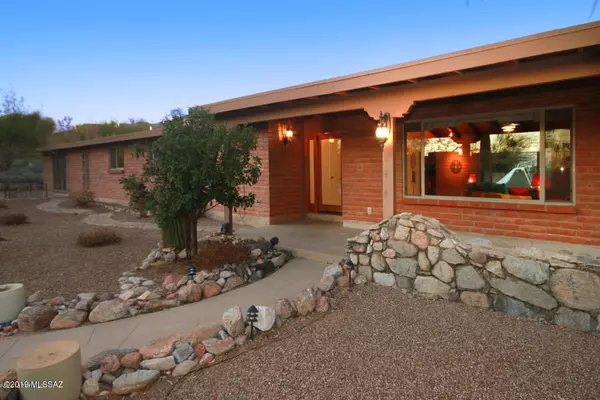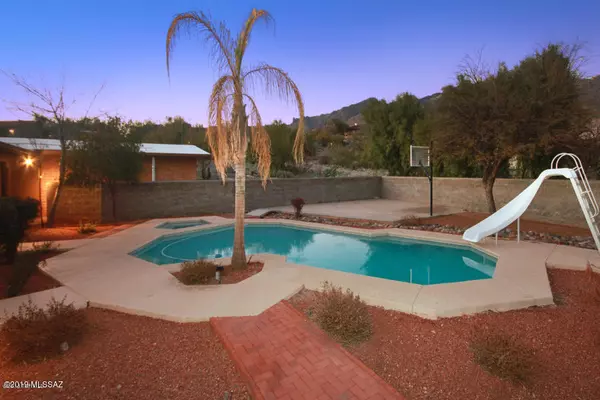$502,000
$508,000
1.2%For more information regarding the value of a property, please contact us for a free consultation.
5142 E CAMINO ALISA Tucson, AZ 85718
4 Beds
3 Baths
3,206 SqFt
Key Details
Sold Price $502,000
Property Type Single Family Home
Sub Type Single Family Residence
Listing Status Sold
Purchase Type For Sale
Square Footage 3,206 sqft
Price per Sqft $156
Subdivision Skyline Bel Air Estates (154-221)
MLS Listing ID 21912105
Sold Date 06/28/19
Style Ranch
Bedrooms 4
Full Baths 3
HOA Fees $13/mo
HOA Y/N Yes
Year Built 1966
Annual Tax Amount $5,191
Tax Year 2018
Lot Size 0.870 Acres
Acres 0.87
Property Description
MAJOR PRICE CHANGE! Updated Kitchen, Remodeled Baths (one is still a little ''retro''in a desirable way), All Faux Scored Concrete and Hardwood Floors-NO carpet- Bedrooms are all good sized-Enormous Covered Porch that is North Facing and Adjacent is: Pool/Spa/Play Yard and BBQ Area with Prep/Buffet Counter! The Kitchen has a Huge and Beautiful Granite Island with Pendant Lights above-Slate Counters-Quality S/S Appliances-Gas Cooktop-Breakfast Bar-Built-In Pantry. Home has Many French Doors-A Formal Dining Room-Wonderful Living Room with corner Fireplace and Virginia Oak Hardwood Floors-It is Surrounded by Windows. Guest Suite has Sophisticated 3/4 Bath-Spacious Master Suite with Updated Bath-Just 2 Interior Steps-Extra Storage-Private with Views and Lovely Setting-A Treasure
Location
State AZ
County Pima
Area North
Zoning Pima County - CR1
Rooms
Other Rooms Storage
Guest Accommodations None
Dining Room Breakfast Bar, Formal Dining Room
Kitchen Dishwasher, Double Sink, Garbage Disposal, Gas Range, Island, Refrigerator
Interior
Interior Features Ceiling Fan(s), Dual Pane Windows, Exposed Beams, Foyer, Split Bedroom Plan, Storage, Walk In Closet(s)
Hot Water Natural Gas
Heating Natural Gas, Zoned
Cooling Ceiling Fans, Zoned
Flooring Concrete, Wood
Fireplaces Number 2
Fireplaces Type Bee Hive, Wood Burning
Fireplace Y
Laundry Laundry Room
Exterior
Exterior Feature Play Equipment
Parking Features Electric Door Opener
Garage Spaces 2.0
Fence Block
Community Features Athletic Facilities, Pool, Rec Center, Tennis Courts
Amenities Available Clubhouse, Pool, Tennis Courts
View Mountains, Panoramic
Roof Type Built-Up - Reflect
Accessibility Wide Hallways
Road Frontage Paved
Private Pool Yes
Building
Lot Description Adjacent to Wash, North/South Exposure, Subdivided
Story One
Sewer Connected
Water City
Level or Stories One
Schools
Elementary Schools Sunrise Drive
Middle Schools Orange Grove
High Schools Catalina Fthls
School District Catalina Foothills
Others
Senior Community No
Acceptable Financing Cash, Conventional
Horse Property No
Listing Terms Cash, Conventional
Special Listing Condition None
Read Less
Want to know what your home might be worth? Contact us for a FREE valuation!

Our team is ready to help you sell your home for the highest possible price ASAP

Copyright 2025 MLS of Southern Arizona
Bought with Long Realty Company
GET MORE INFORMATION





