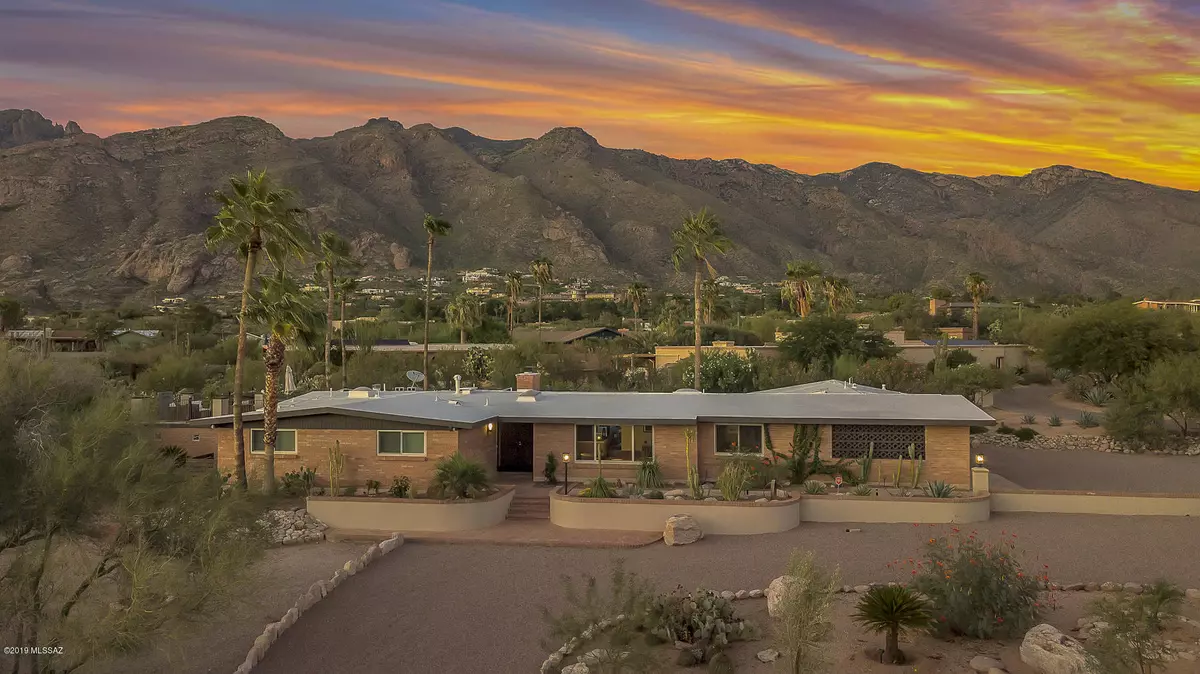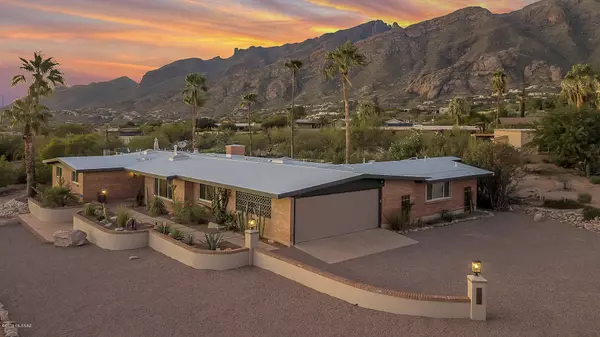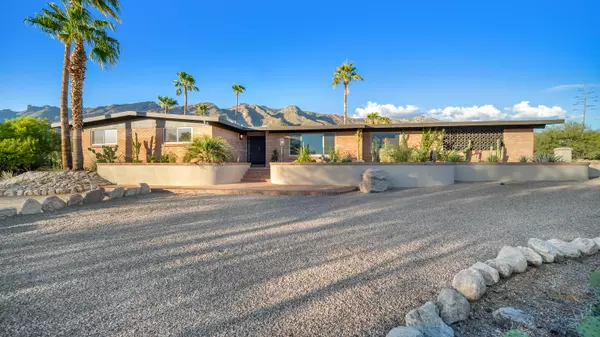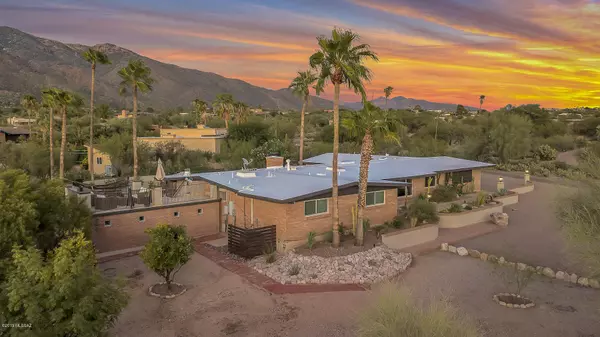$690,000
$689,990
For more information regarding the value of a property, please contact us for a free consultation.
6211 N Camino De Santa Valera Tucson, AZ 85718
4 Beds
3 Baths
3,151 SqFt
Key Details
Sold Price $690,000
Property Type Single Family Home
Sub Type Single Family Residence
Listing Status Sold
Purchase Type For Sale
Square Footage 3,151 sqft
Price per Sqft $218
Subdivision Skyline Bel Air Estates (1-153)
MLS Listing ID 21926043
Sold Date 11/13/19
Style Ranch
Bedrooms 4
Full Baths 3
HOA Fees $21/mo
HOA Y/N Yes
Year Built 1966
Annual Tax Amount $5,203
Tax Year 2018
Lot Size 0.950 Acres
Acres 0.95
Property Description
Nestled perfectly in the heart of Skyline Bel Air Estates sits this magnificent, brick home. Stellar views fromevery angle and amazing sunsets every night! Move in ready...everything is done! Entertainer's dream backyard with sparkling pool/hot tub,viewing deck, expansive covered porch...all the while surrounded by planters and sitting areas! This spectacular home hosts a gourmetkitchen, including 3 ovens and SS appliances. Concrete floors throughout, completed perfectly by Rogo's Finishing Touch. Master bedroomis warmed by a gorgeous fireplace and has access to the rear yard with a sliding glass door. Master bath is sectioned off with a sliding barndoor. Dual vanities, separate shower, soaking tub & oversized closet. Everything has been done...brand new AC unit, just coated roof
Location
State AZ
County Pima
Area North
Zoning Pima County - CR1
Rooms
Other Rooms Rec Room, Storage
Guest Accommodations Quarters
Dining Room Breakfast Nook, Formal Dining Room
Kitchen Dishwasher, Garbage Disposal, Gas Range, Microwave, Refrigerator, Water Purifier
Interior
Interior Features Ceiling Fan(s), High Ceilings 9+, Skylights, Storage, Walk In Closet(s), Water Softener
Hot Water Natural Gas
Heating Forced Air, Natural Gas
Cooling Ceiling Fans, Central Air, Zoned
Flooring Ceramic Tile, Concrete
Fireplaces Number 2
Fireplaces Type Gas, Wood Burning
Fireplace N
Laundry Dryer, Laundry Room, Sink, Washer
Exterior
Exterior Feature Shed
Parking Features Attached Garage/Carport
Garage Spaces 2.0
Fence Block
Community Features Basketball Court, Pool, Tennis Courts
Amenities Available Pool, Tennis Courts
View City, Desert, Mountains, Sunrise, Sunset
Roof Type Built-Up - Reflect
Accessibility None
Road Frontage Paved
Private Pool Yes
Building
Lot Description Borders Common Area, North/South Exposure
Story One
Sewer Connected
Water City
Level or Stories One
Schools
Elementary Schools Sunrise Drive
Middle Schools Orange Grove
High Schools Catalina Fthls
School District Catalina Foothills
Others
Senior Community No
Acceptable Financing Cash, Conventional, FHA, USDA, VA
Horse Property No
Listing Terms Cash, Conventional, FHA, USDA, VA
Special Listing Condition None
Read Less
Want to know what your home might be worth? Contact us for a FREE valuation!

Our team is ready to help you sell your home for the highest possible price ASAP

Copyright 2025 MLS of Southern Arizona
Bought with Realty Executives Arizona Territory
GET MORE INFORMATION





