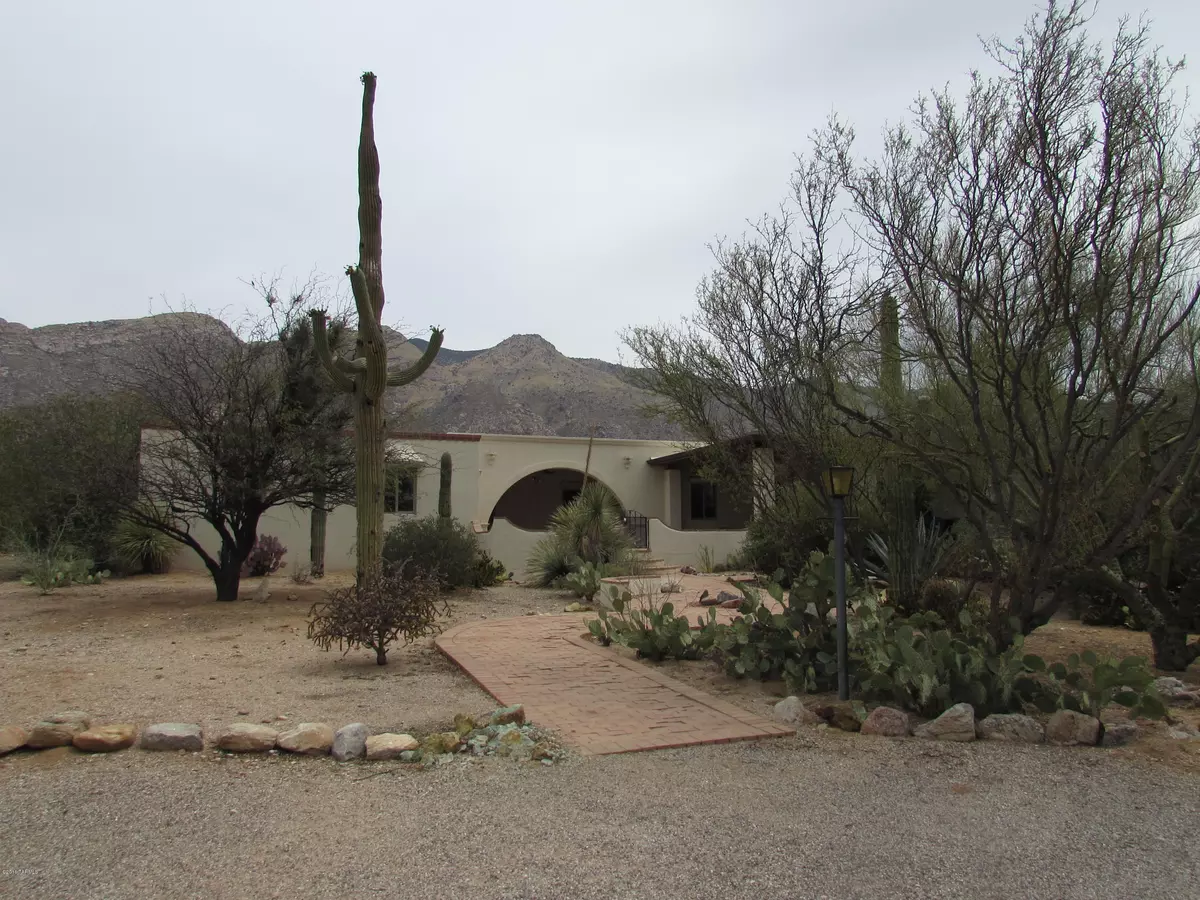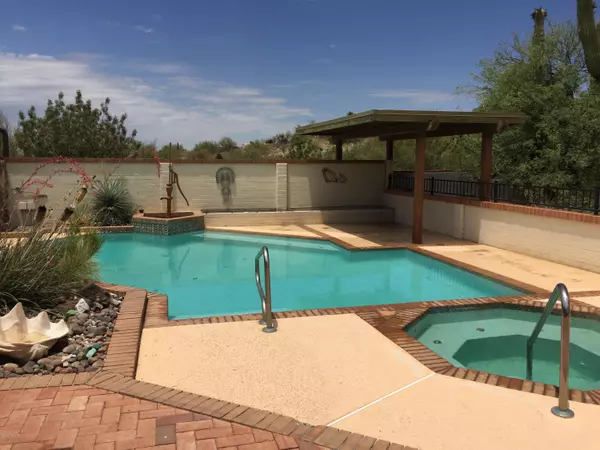$410,000
$425,000
3.5%For more information regarding the value of a property, please contact us for a free consultation.
5045 E Calle Guebabi Tucson, AZ 85718
4 Beds
4 Baths
2,296 SqFt
Key Details
Sold Price $410,000
Property Type Single Family Home
Sub Type Single Family Residence
Listing Status Sold
Purchase Type For Sale
Square Footage 2,296 sqft
Price per Sqft $178
Subdivision Skyline Bel Air Estates (1-153)
MLS Listing ID 21617925
Sold Date 09/15/16
Style Territorial
Bedrooms 4
Full Baths 3
Half Baths 1
HOA Fees $45/mo
Year Built 1970
Annual Tax Amount $3,768
Tax Year 2015
Lot Size 1.036 Acres
Acres 1.04
Property Description
Spectacular mountain views!! Home nestled at the base of the Foothills in Skyline Bel Air Estates. Watch amazing night lights from the front entry court yard. Bright and Airy interior in move-in condition. Pella doors and windows, with automatic rolling shutters for extra shade. Updated kitchen with double ovens, dishwasher, microwave & side-by-side refrigerator. Oak parquet floors throughout living area and laundry room with front loading washer & matching dryer. Arizona room off family room serves as additional entertainment area with easy access to the Sparkling pool in lovely yard with extra outdoor bath and shower. Not to be missed, a 'must see' in high demand District 16. The majestic mountain views will take your breath away!
Location
State AZ
County Pima
Area North
Zoning Tucson - CR1
Rooms
Other Rooms Arizona Room
Guest Accommodations None
Dining Room Formal Dining Room
Kitchen Dishwasher, Garbage Disposal, Refrigerator
Interior
Interior Features ENERGY STAR Qualified Windows, Skylight(s)
Hot Water Solar
Heating Forced Air, Natural Gas
Cooling Central Air
Flooring Wood
Fireplaces Number 1
Fireplace Y
Laundry Dryer, Laundry Room, Washer
Exterior
Parking Features Electric Door Opener
Garage Spaces 2.0
Fence Stucco Finish
Community Features None
View Mountains
Roof Type Built-Up - Reflect
Road Frontage Paved
Private Pool Yes
Building
Lot Description Subdivided
Story One
Sewer Connected
Water City
Level or Stories One
Schools
Elementary Schools Sunrise Drive
Middle Schools Orange Grove
High Schools Catalina Fthls
School District Catalina Foothills
Others
Senior Community No
Acceptable Financing Cash, Conventional, Submit
Horse Property No
Listing Terms Cash, Conventional, Submit
Read Less
Want to know what your home might be worth? Contact us for a FREE valuation!

Our team is ready to help you sell your home for the highest possible price ASAP

Copyright 2025 MLS of Southern Arizona
Bought with Long Realty Company
GET MORE INFORMATION





