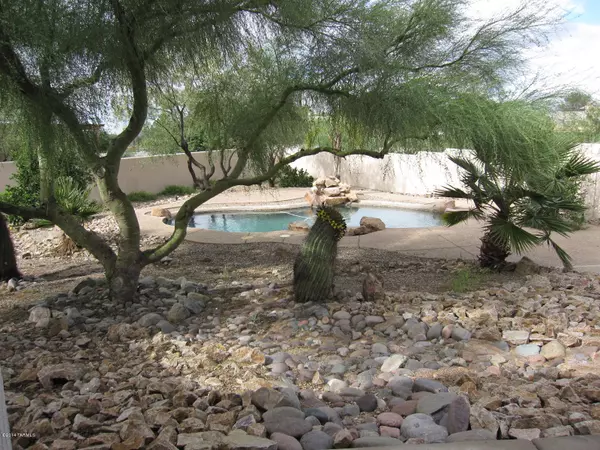$292,000
$299,500
2.5%For more information regarding the value of a property, please contact us for a free consultation.
533 E Drawdown Trail Vail, AZ 85641
4 Beds
2 Baths
2,602 SqFt
Key Details
Sold Price $292,000
Property Type Single Family Home
Sub Type Single Family Residence
Listing Status Sold
Purchase Type For Sale
Square Footage 2,602 sqft
Price per Sqft $112
Subdivision Santa Rita Bel Air Estates (1-125)
MLS Listing ID 21428278
Sold Date 01/12/15
Style Santa Fe
Bedrooms 4
Full Baths 2
Year Built 2005
Annual Tax Amount $2,755
Tax Year 2013
Lot Size 0.400 Acres
Acres 0.4
Property Description
Custom Santa Fe in Santa Rita Bel Air Estates with a Pool! Built 2005. Gated courtyard and front porch. Impressive Foyer, Great Room with high vega beamed ceiling and stone gas fireplace. Gourmet granite kitchen, stainless appliances, cherry cabinets, convection oven/stove in custom tiled niche. Mtn view from the kitchen sink. Breakfast Bar, Formal Dining. 18'' Diagonal tile floors. Master Suite has coffered ceiling and door to the backyard saltwater pool. Custom Master Bath - garden tub, glass block tiled shower, dual vanities and a huge customized closet! New carpet, interior and exterior paint. Roof recoated 2013. Cul-de-sac lot with North/South exposure. Sun screens. 3 Security screen doors. NO HOA. Plenty of parking. Ample garage cabinets. Ceiling Fans and blinds stay. Move in ready!
Location
State AZ
County Pima
Area Southeast
Zoning Vail - CR3
Rooms
Other Rooms None
Guest Accommodations None
Dining Room Breakfast Bar, Formal Dining Room
Kitchen Dishwasher, Exhaust Fan, Garbage Disposal, Refrigerator
Interior
Interior Features Low Emissivity Windows, Non formaldehyde Cabinets, Split Bedroom Plan
Heating Forced Air, Natural Gas
Cooling Central Air
Flooring Carpet, Ceramic Tile, Wood
Fireplaces Number 1
Fireplace N
Laundry Laundry Room
Exterior
Exterior Feature Native Plants
Parking Features Electric Door Opener
Garage Spaces 2.0
Fence Block
Community Features None
Road Frontage Paved
Private Pool Yes
Building
Lot Description Subdivided
Story One
Sewer Connected
Water City
Level or Stories One
Schools
Elementary Schools Sycamore
Middle Schools Corona Foothills
High Schools Vail Dist Opt
School District Vail
Others
Senior Community No
Acceptable Financing Cash, Conventional, Submit, VA
Horse Property No
Listing Terms Cash, Conventional, Submit, VA
Read Less
Want to know what your home might be worth? Contact us for a FREE valuation!

Our team is ready to help you sell your home for the highest possible price ASAP

Copyright 2025 MLS of Southern Arizona
Bought with Realty Executives Arizona Territory
GET MORE INFORMATION





