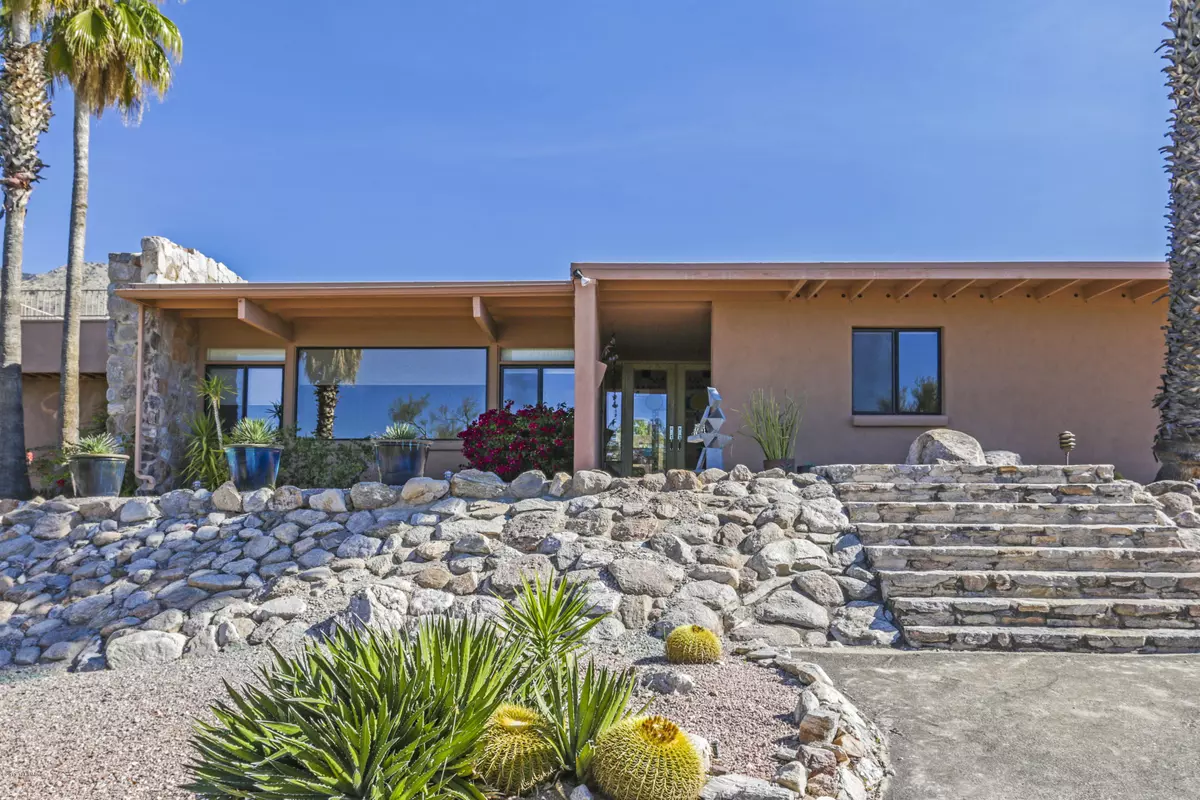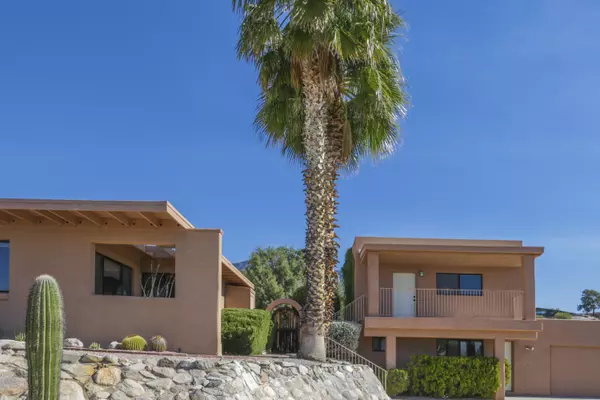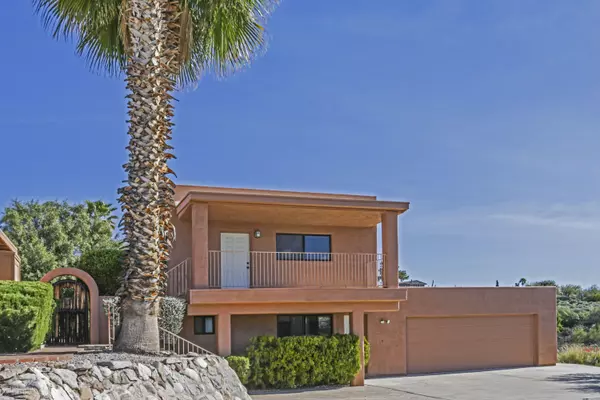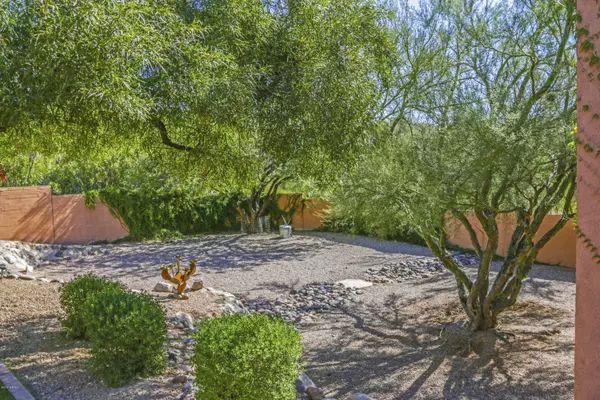$632,000
$645,000
2.0%For more information regarding the value of a property, please contact us for a free consultation.
6202 N Camino Almonte Tucson, AZ 85718
5 Beds
6 Baths
5,171 SqFt
Key Details
Sold Price $632,000
Property Type Single Family Home
Sub Type Single Family Residence
Listing Status Sold
Purchase Type For Sale
Square Footage 5,171 sqft
Price per Sqft $122
Subdivision Skyline Bel Air Estates (1-153)
MLS Listing ID 21707014
Sold Date 04/17/17
Style Contemporary
Bedrooms 5
Full Baths 5
Half Baths 1
HOA Fees $20/mo
Year Built 1966
Annual Tax Amount $4,418
Tax Year 2016
Lot Size 0.997 Acres
Acres 1.0
Property Description
This beautiful Skyline Bel Air Family home has it all:lots of space, mountain and city views, tons of updates, close to schools, shopping, restaurants, golf, etc. Three bedrooms and a den (that could be another bedroom) in the main house, plus two more bedrooms in the Guest House. The Guest House has two separate units attached to a two-car garage, perfect for visitors, in-laws, caregiver or Manny. The Main house has a beautiful kitchen with granite countertops and gorgeous cabinetry. The split bedroom floorplan has a magnificent Master Bedroom Suite. You will be amazed as you enter this wonderful home, at the open spaced ambiance and its dramatic rock fireplace, which gives a natural character to the living room! The full office upstairs has a scenic deck with a spa
Location
State AZ
County Pima
Area North
Zoning Pima County - CR1
Rooms
Other Rooms Den
Guest Accommodations House
Dining Room Formal Dining Room
Kitchen Dishwasher, Garbage Disposal, Refrigerator
Interior
Interior Features Split Bedroom Plan
Flooring Carpet, Ceramic Tile
Fireplaces Number 1
Fireplace Y
Laundry Dryer, Laundry Room, Washer
Exterior
Parking Features Electric Door Opener
Garage Spaces 4.0
Fence Stucco Finish
Pool None
Community Features Athletic Facilities, Basketball Court, Rec Center, Tennis Courts
Roof Type Built-Up
Road Frontage Paved
Lot Frontage 807.0
Private Pool No
Building
Lot Description Subdivided
Story Two
Sewer Connected
Water City
Level or Stories Two
Schools
Elementary Schools Ventana Vista
Middle Schools Orange Grove
High Schools Catalina Fthls
School District Catalina Foothills
Others
Senior Community No
Acceptable Financing Cash, Conventional, FHA, VA
Horse Property No
Listing Terms Cash, Conventional, FHA, VA
Read Less
Want to know what your home might be worth? Contact us for a FREE valuation!

Our team is ready to help you sell your home for the highest possible price ASAP

Copyright 2025 MLS of Southern Arizona
Bought with Keller Williams Southern Arizona
GET MORE INFORMATION





