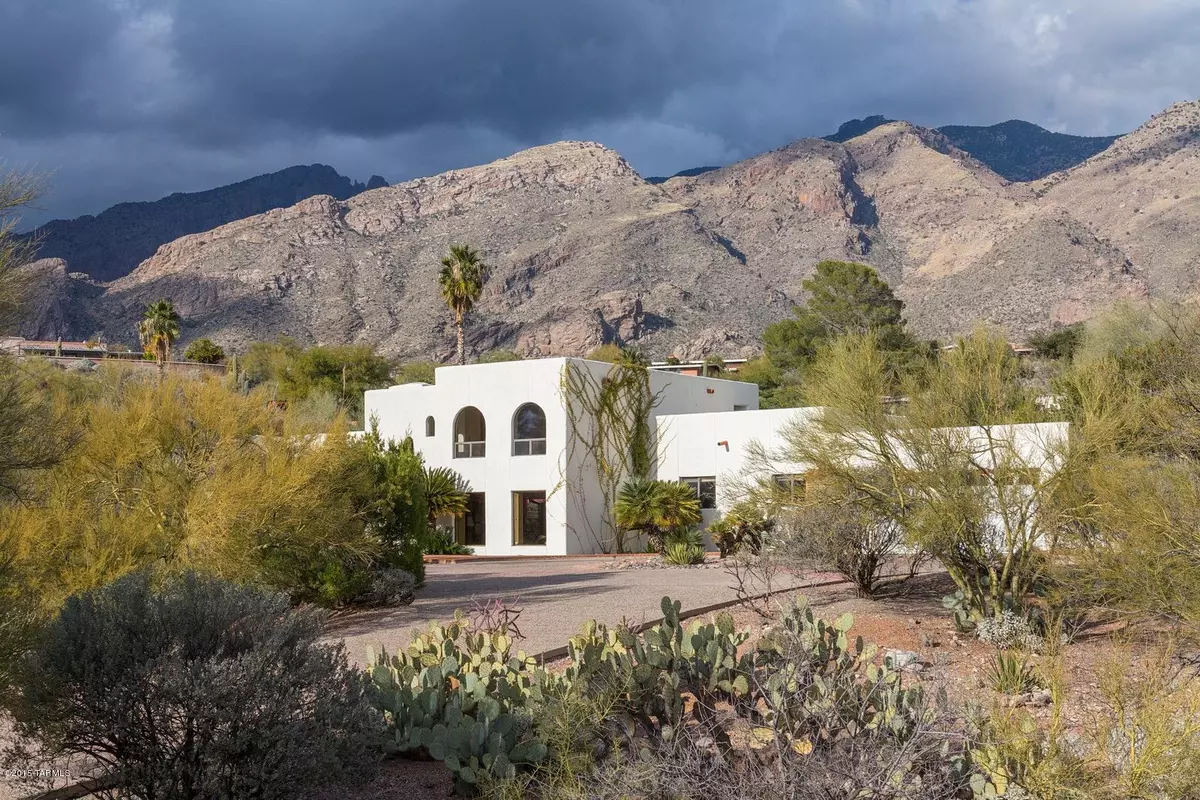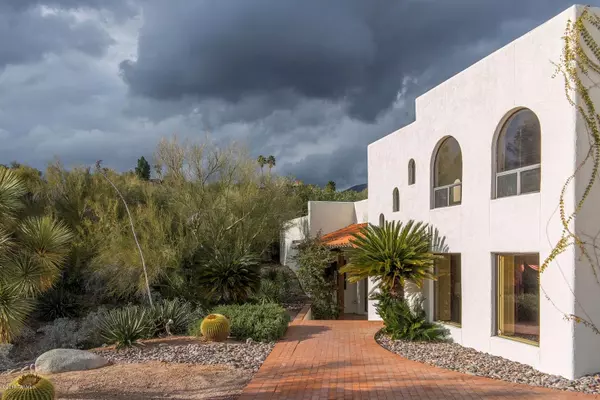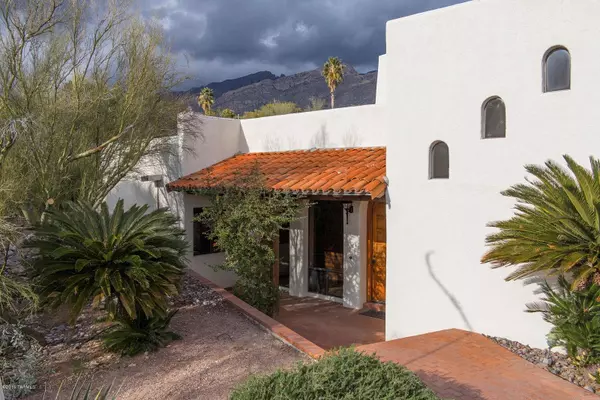$421,000
$425,000
0.9%For more information regarding the value of a property, please contact us for a free consultation.
6171 N Camino Almonte Tucson, AZ 85718
3 Beds
4 Baths
2,486 SqFt
Key Details
Sold Price $421,000
Property Type Single Family Home
Sub Type Single Family Residence
Listing Status Sold
Purchase Type For Sale
Square Footage 2,486 sqft
Price per Sqft $169
Subdivision Skyline Bel Air Estates (1-153)
MLS Listing ID 21502090
Sold Date 03/25/15
Style Mediterranean
Bedrooms 3
Full Baths 2
Half Baths 2
HOA Fees $21/mo
Year Built 1978
Annual Tax Amount $3,323
Tax Year 2013
Lot Size 0.830 Acres
Acres 0.83
Property Description
Charming Mediterranean home in dramatic setting with city and mountain views Circular driveway leads to lovely brick pathway into the entry of this home. Large open and bright living room with wall of mountain facing windows ,wood floors, beamed ceiling and brick fireplace. Remodeled kitchen with quartzite counters, SS oven, dishwasher, MW and 5 element cooktop. Formal dining room, powder room ,spacious laundry room, 2 large bedrooms on lower level with built-ins.Full bath with dual sinks and atrium with sweet jasmine.Upstairs includes spacious master bedroom with balcony,remodeled bath with dual sinks, bath tub and separate shower.Beautiful pool area that includes covered patio, fire pit, BBQ and many citrus trees.Two car garage with 1/2 bath. District 16 Schools.Home is move in ready
Location
State AZ
County Pima
Area North
Zoning Pima County - CR1
Rooms
Other Rooms None
Guest Accommodations None
Dining Room Formal Dining Room
Kitchen Dishwasher, Garbage Disposal, Refrigerator
Interior
Interior Features Split Bedroom Plan
Heating Forced Air, Natural Gas
Cooling Central Air
Flooring Carpet, Ceramic Tile, Wood
Fireplaces Number 1
Fireplace Y
Laundry Dryer, Laundry Room, Washer
Exterior
Parking Features Electric Door Opener
Garage Spaces 2.0
Fence Stucco Finish
Community Features Athletic Facilities, Rec Center, Tennis Courts
Roof Type Built-Up
Road Frontage Paved
Private Pool Yes
Building
Lot Description Subdivided
Story Two
Sewer Connected
Water City
Level or Stories Two
Schools
Elementary Schools Sunrise Drive
Middle Schools Orange Grove
High Schools Catalina Fthls
School District Catalina Foothills
Others
Senior Community No
Acceptable Financing Cash, Conventional, Submit
Horse Property No
Listing Terms Cash, Conventional, Submit
Read Less
Want to know what your home might be worth? Contact us for a FREE valuation!

Our team is ready to help you sell your home for the highest possible price ASAP

Copyright 2025 MLS of Southern Arizona
Bought with Integra Group Real Estate, LLC
GET MORE INFORMATION





