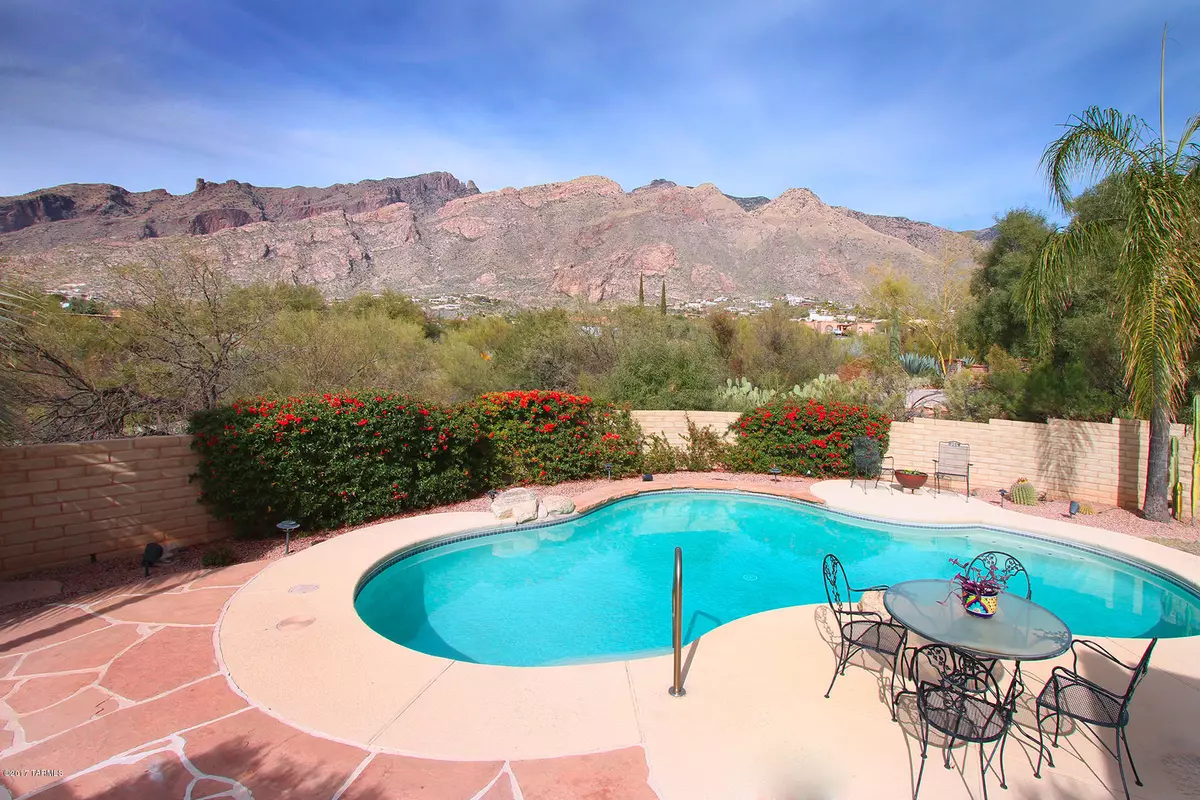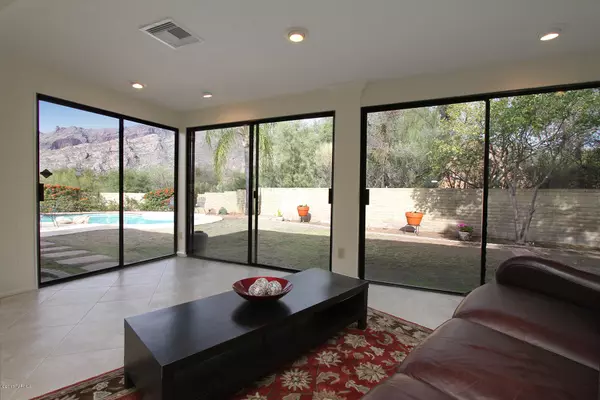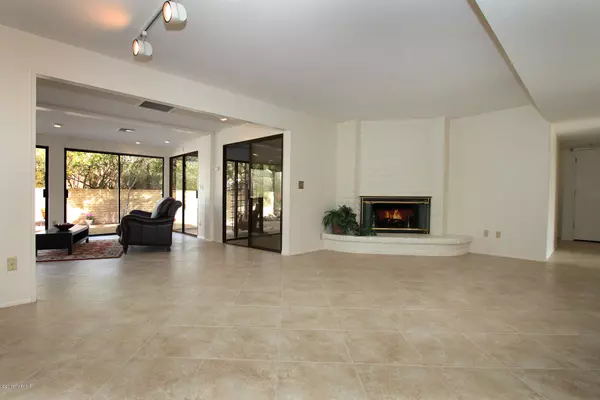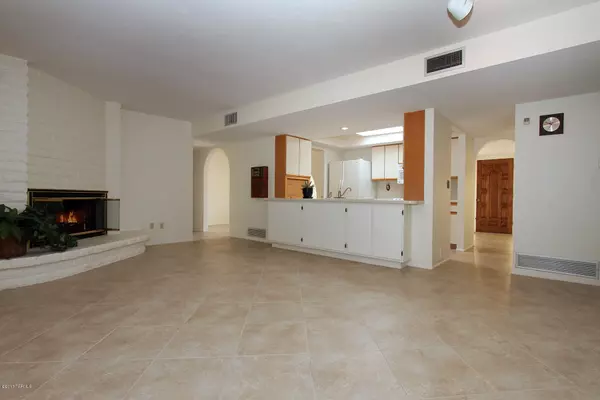$437,000
$450,000
2.9%For more information regarding the value of a property, please contact us for a free consultation.
6290 N Camino Pimeria Alta Tucson, AZ 85718
3 Beds
2 Baths
2,770 SqFt
Key Details
Sold Price $437,000
Property Type Single Family Home
Sub Type Single Family Residence
Listing Status Sold
Purchase Type For Sale
Square Footage 2,770 sqft
Price per Sqft $157
Subdivision Skyline Bel Air Estates (1-153)
MLS Listing ID 21701124
Sold Date 02/15/17
Style Territorial
Bedrooms 3
Full Baths 2
HOA Fees $20/mo
Year Built 1970
Annual Tax Amount $4,445
Tax Year 2016
Lot Size 1.040 Acres
Acres 1.04
Property Description
Charming 3 bd,2 ba hm on 1 acre premium Skyline Bel Air private cul-de-sac lot w/ sweeping mountain views & circular driveway. Sparkling pool w/extra decks for entertaining. Lg formal LV & dining rm.extra kitchen space w/fireplace & room for a lg bar & eat-in, 2 lg walk-in pantries, use one for wine. Family rm has walls of windows to view mtns, patios & pool. Masters bd w/ mtn views & walk-in auto-lighted closet. 2nd bd has 2 walk-ins & 2 additional closets, bd was converted from 2 bds to one. Could be separated to make a 4 bedroom hm. Hall bath w/ updated tile handicap accessible shower. Oversized laundry rm backs to master bath. Could be used to create master bathroom suite w/mtn views. Extra room off fm rm could be office or exercise rm. New ceramic tile floors throughout. District 16.
Location
State AZ
County Pima
Area North
Zoning Tucson - CR1
Rooms
Other Rooms Exercise Room
Guest Accommodations None
Dining Room Formal Dining Room
Kitchen Dishwasher, Garbage Disposal, Refrigerator
Interior
Interior Features Split Bedroom Plan
Heating Forced Air, Natural Gas
Cooling Central Air
Flooring Ceramic Tile
Fireplaces Number 1
Fireplace N
Laundry Dryer, Laundry Room, Washer
Exterior
Parking Features Electric Door Opener
Garage Spaces 2.0
Fence Block
Community Features Athletic Facilities, Basketball Court, Lighted, Rec Center, Tennis Courts
View Mountains
Roof Type Built-Up
Road Frontage Paved
Private Pool Yes
Building
Story One
Sewer Connected
Water City
Level or Stories One
Schools
Elementary Schools Sunrise Drive
Middle Schools Orange Grove
High Schools Catalina Fthls
School District Catalina Foothills
Others
Senior Community No
Acceptable Financing Cash, Submit
Horse Property No
Listing Terms Cash, Submit
Read Less
Want to know what your home might be worth? Contact us for a FREE valuation!

Our team is ready to help you sell your home for the highest possible price ASAP

Copyright 2025 MLS of Southern Arizona
Bought with Long Realty Company
GET MORE INFORMATION





