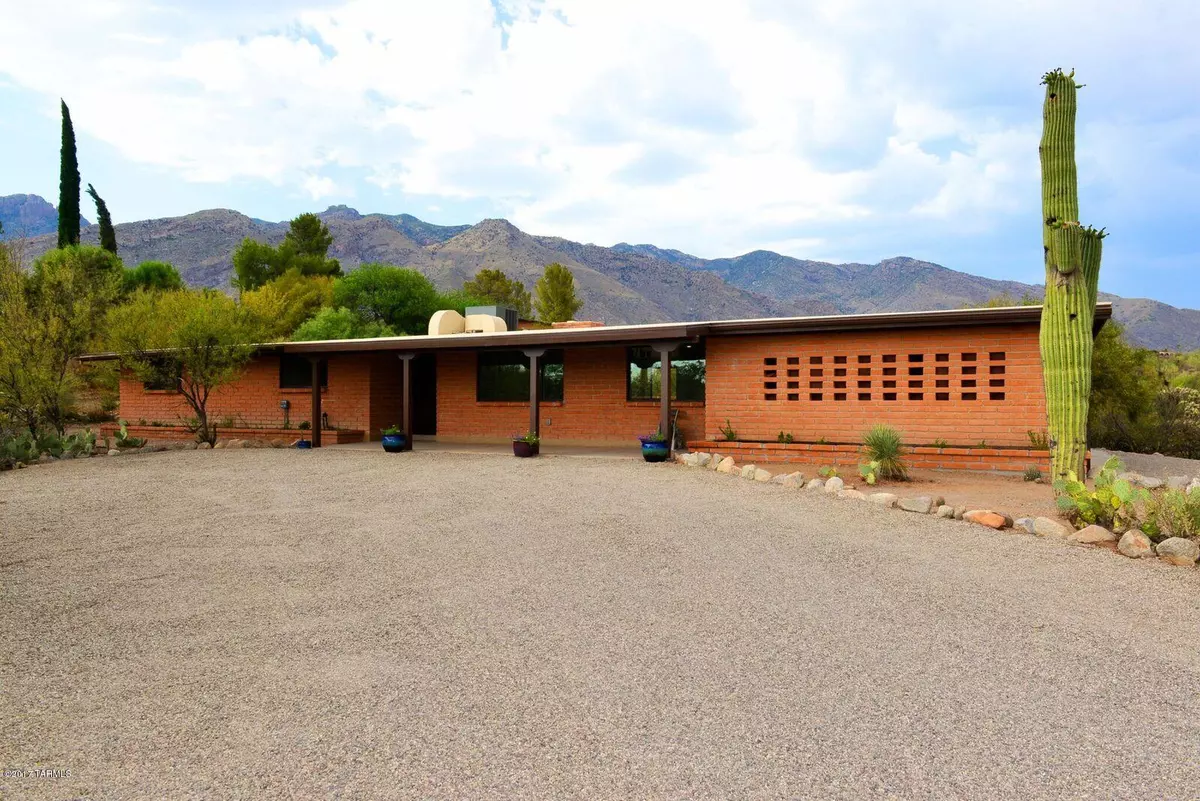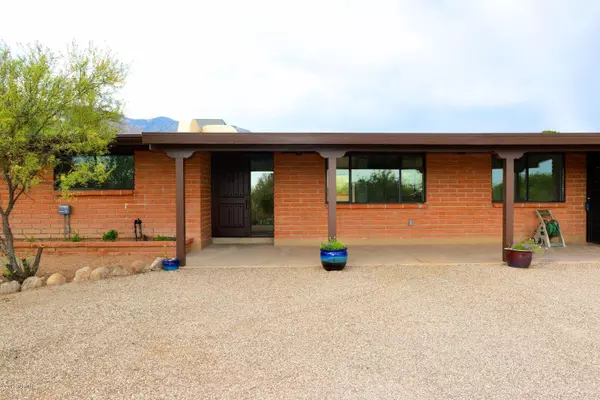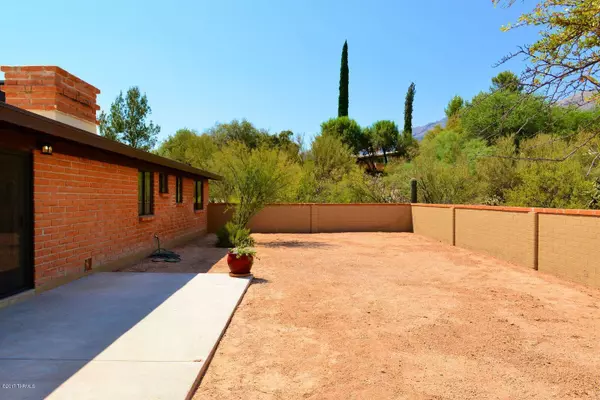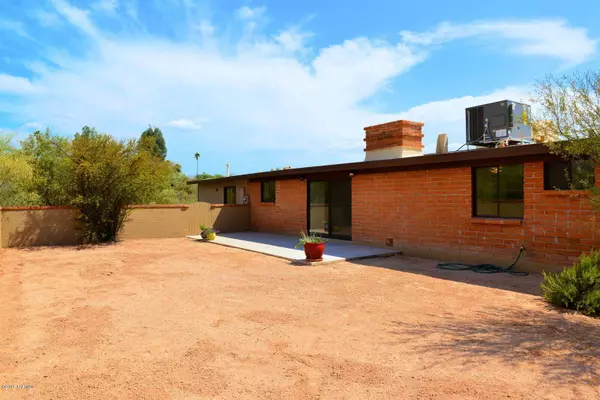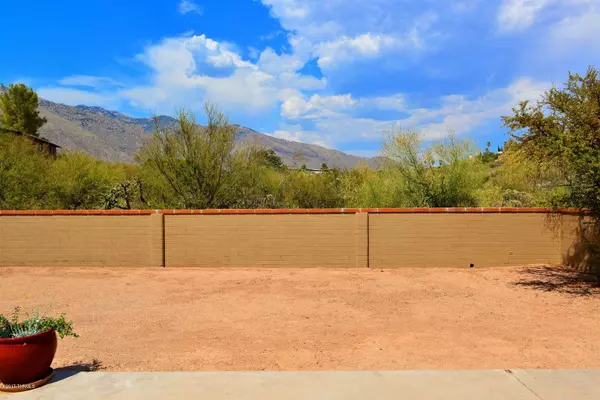$392,000
$399,900
2.0%For more information regarding the value of a property, please contact us for a free consultation.
6040 N Camino De Santa Valera StreetN Tucson, AZ 85718
3 Beds
2 Baths
1,904 SqFt
Key Details
Sold Price $392,000
Property Type Single Family Home
Sub Type Single Family Residence
Listing Status Sold
Purchase Type For Sale
Square Footage 1,904 sqft
Price per Sqft $205
Subdivision Skyline Bel Air Estates (1-153)
MLS Listing ID 21716825
Sold Date 08/23/17
Style Territorial
Bedrooms 3
Full Baths 2
HOA Fees $20/mo
Year Built 1965
Annual Tax Amount $3,319
Tax Year 2016
Lot Size 0.840 Acres
Acres 0.84
Property Description
Totally remodeled. Includes new 220 electrical service, new A/C, new KitchenAid appliances (dishwasher, microwave and gas range/oven), new kitchen and bath cabinets, new porcelain plank flooring, new double pane low-e windows, roof recently coated, new paint in/out, new hot water heater with circulating pump, new irrigation in front flower beds, new garage door units, new California Closets type closet organizers in bedrooms and laundry, new LED 4'' canned lighting throughout house, new sinks and tub in bathrooms, new faucets in all sinks and bath shower and tub, new Quartz counter tops in both kitchen and bathrooms, new doors throughout, new mahogany ''speak-easy'' front door, MILLION DOLLAR MOUNTAIN VIEWS from very private lot. Large community pool and tennis courts. Owner/Agent
Location
State AZ
County Pima
Area North
Zoning Pima County - SR
Rooms
Other Rooms Storage
Guest Accommodations None
Kitchen Dishwasher, Exhaust Fan, Garbage Disposal
Interior
Interior Features Low Emissivity Windows
Heating Forced Air, Natural Gas
Cooling Central Air
Flooring Ceramic Tile
Fireplaces Number 1
Fireplace N
Laundry Laundry Room
Exterior
Parking Features Electric Door Opener
Garage Spaces 2.0
Fence Block
Community Features None, Pool
View Mountains
Roof Type Built-Up
Road Frontage Paved
Building
Lot Description Subdivided
Story One
Sewer Connected
Water City
Level or Stories One
Schools
Elementary Schools Sunrise Drive
Middle Schools Orange Grove
High Schools Catalina Fthls
School District Catalina Foothills
Others
Senior Community No
Acceptable Financing Cash, Conventional, Owner Carry
Horse Property No
Listing Terms Cash, Conventional, Owner Carry
Read Less
Want to know what your home might be worth? Contact us for a FREE valuation!

Our team is ready to help you sell your home for the highest possible price ASAP

Copyright 2025 MLS of Southern Arizona
Bought with Tierra Antigua Realty
GET MORE INFORMATION

