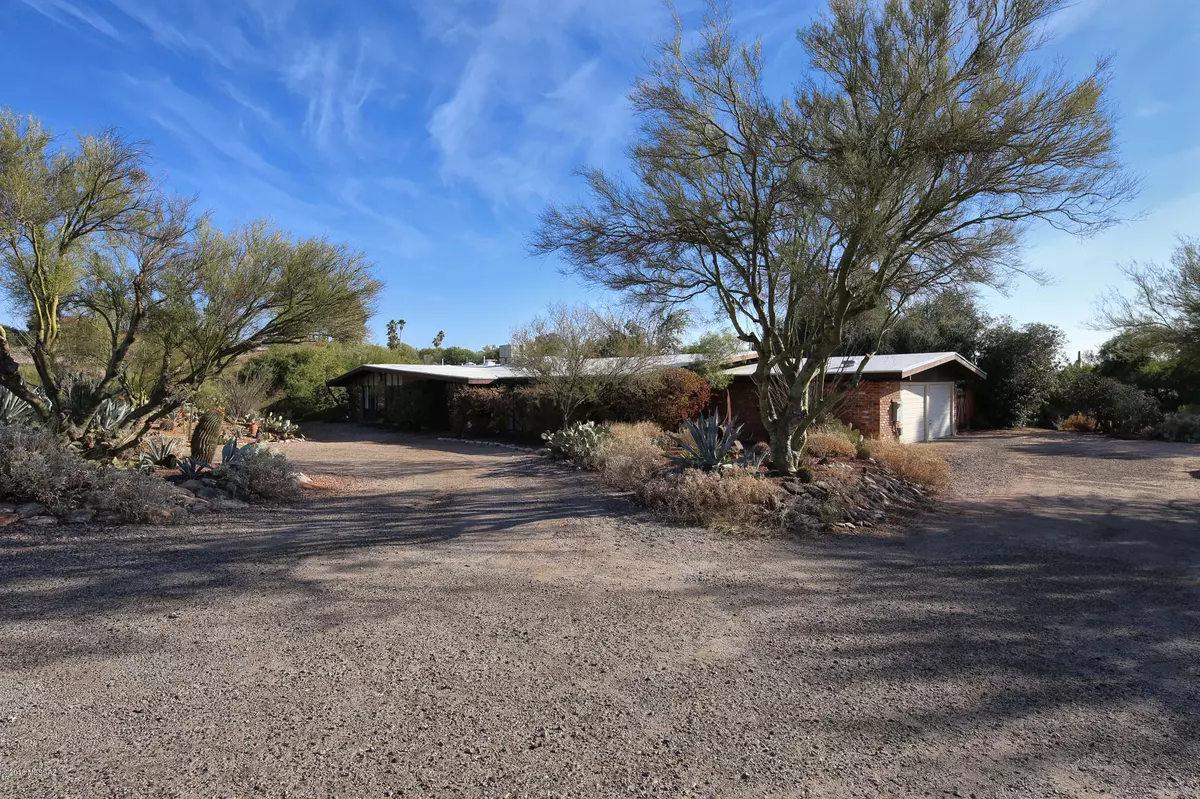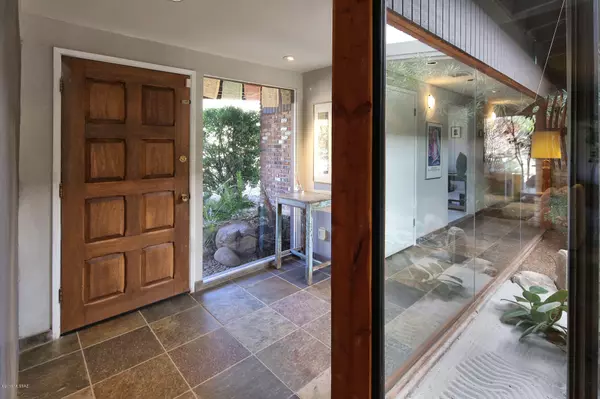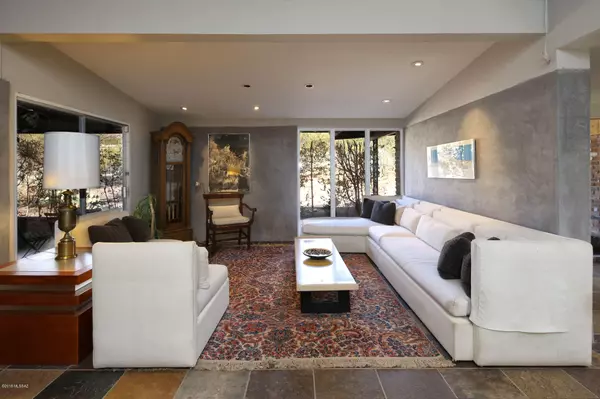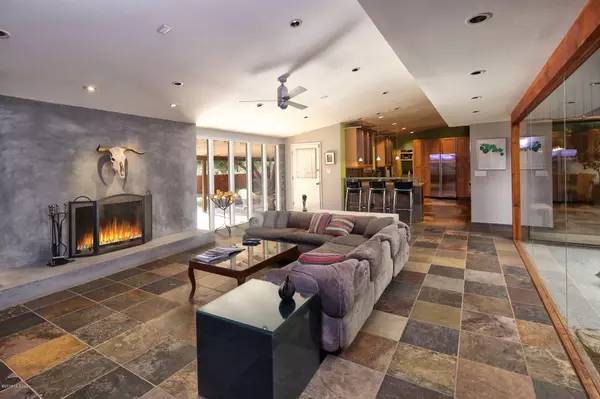$460,000
$475,000
3.2%For more information regarding the value of a property, please contact us for a free consultation.
6020 N Camino De Santa Valera Tucson, AZ 85718
3 Beds
3 Baths
2,693 SqFt
Key Details
Sold Price $460,000
Property Type Single Family Home
Sub Type Single Family Residence
Listing Status Sold
Purchase Type For Sale
Square Footage 2,693 sqft
Price per Sqft $170
Subdivision Skyline Bel Air Estates (1-153)
MLS Listing ID 21800496
Sold Date 02/15/18
Style Ranch
Bedrooms 3
Full Baths 2
Half Baths 1
HOA Fees $21/mo
HOA Y/N Yes
Year Built 1966
Annual Tax Amount $3,989
Tax Year 2017
Lot Size 0.869 Acres
Acres 0.87
Property Description
Unique and special mid century modern ranch in beautiful desirable Skyline Bel Air Estates. Gourmet kitchen w/8 burner Wolf stove and pot faucet. Floor to ceiling cabinets with limestone counter tops. Stainless appliances with 2 sinks. Beautiful glass enclosed ''Japanese Sand Garden'' atrium with built in drip system. Multi Raja Slate Floors throughout. Master bathroom has large hot tub w/spa jets, large double shower, bidet, porcelain tile on floor and Venetian Glass wall over double sinks. Great for countless hours of relaxation and enjoyment! Garage has built in temperature controlled wine storage for hundreds of bottles. You will enjoy your new home and the entertaining possibilities it offers. Skyline Bel Air has a beautiful community center with tennis courts and swimming pool.
Location
State AZ
County Pima
Area North
Zoning Pima County - CR1
Rooms
Other Rooms None
Guest Accommodations None
Dining Room Breakfast Bar, Formal Dining Room
Kitchen Dishwasher, Double Sink, Gas Range, Lazy Susan, Prep Sink, Refrigerator
Interior
Interior Features Ceiling Fan(s), Skylights, Walk In Closet(s), Wine Cellar
Hot Water Electric, Natural Gas
Heating Forced Air, Natural Gas
Cooling Ceiling Fans, Central Air
Flooring Carpet, Stone
Fireplaces Number 1
Fireplaces Type Wood Burning
Fireplace N
Laundry Laundry Room
Exterior
Exterior Feature BBQ
Parking Features Detached, Electric Door Opener
Garage Spaces 2.0
Fence Block
Community Features Athletic Facilities, Basketball Court, Paved Street, Pool, Rec Center, Tennis Courts
Amenities Available Clubhouse, Pool, Tennis Courts
View Mountains
Roof Type Built-Up - Reflect
Accessibility None
Road Frontage Paved
Building
Lot Description North/South Exposure
Story One
Sewer Connected
Water City
Level or Stories One
Schools
Elementary Schools Sunrise Drive
Middle Schools Orange Grove
High Schools Catalina Fthls
School District Catalina Foothills
Others
Senior Community No
Acceptable Financing Cash, Conventional
Horse Property No
Listing Terms Cash, Conventional
Special Listing Condition None
Read Less
Want to know what your home might be worth? Contact us for a FREE valuation!

Our team is ready to help you sell your home for the highest possible price ASAP

Copyright 2025 MLS of Southern Arizona
Bought with Long Realty Company
GET MORE INFORMATION





