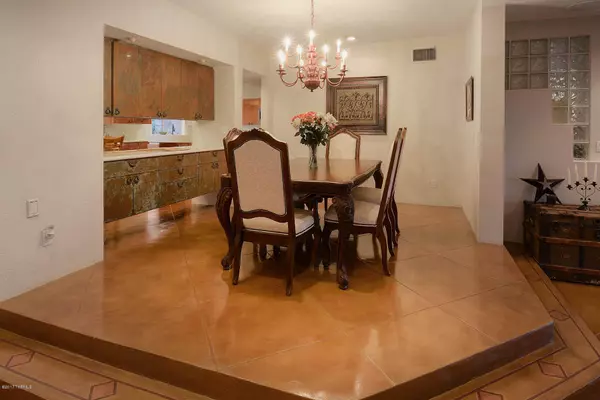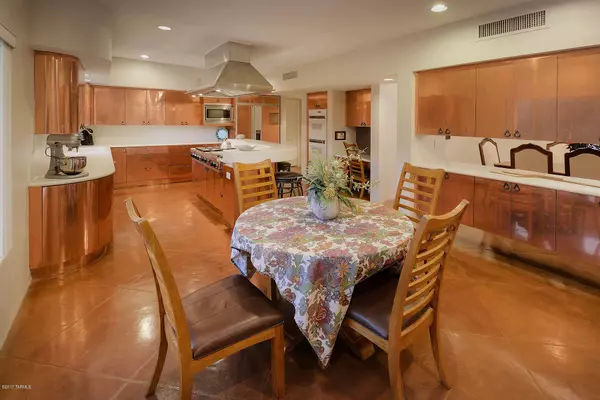$606,000
$629,900
3.8%For more information regarding the value of a property, please contact us for a free consultation.
5921 N Camino Del Mar Tucson, AZ 85718
4 Beds
4 Baths
4,443 SqFt
Key Details
Sold Price $606,000
Property Type Single Family Home
Sub Type Single Family Residence
Listing Status Sold
Purchase Type For Sale
Square Footage 4,443 sqft
Price per Sqft $136
Subdivision Skyline Bel Air Estates (1-153)
MLS Listing ID 21804360
Sold Date 04/06/18
Style Territorial
Bedrooms 4
Full Baths 4
HOA Fees $20/mo
HOA Y/N Yes
Year Built 1975
Annual Tax Amount $6,598
Tax Year 2017
Lot Size 1.000 Acres
Acres 1.0
Property Description
Resort living in this Beautiful Burnt Adobe Territorial in Skyline Bel Aire Estates.4443 Sq Ft 4 bedrm 4 bathrm home plus exercise room, Large gourmet's kitchen w/center island,Viking stove w/6 burners & a griddle,Ample amount of storage in copper faced cabinets,eatin area. Scored concrete floors throughout.3 Large living spaces;Livingrm w/FP, Dining room and Separate Familyrm w/built-ins.Wet bar.Walls of glass frame an extraordinary backyard w/ large covered patio,Belgard Brick, fire-bowl,pool,spa w/a waterfall, outdoor kitchen w/a wood fired pizza oven,smoker,BBQ,side burner and concrete counters,FP. Master bedrm has FP w/sitting area, huge bathrm, double sinks,soaking tub,walk-in closet.office,lighted private sport court plus community facilities,tons of off ST parking & 2 car garage.
Location
State AZ
County Pima
Area North
Zoning Pima County - CR1
Rooms
Other Rooms Den
Guest Accommodations None
Kitchen Desk, Dishwasher, Exhaust Fan, Garbage Disposal, Gas Range, Indoor Grill, Refrigerator
Interior
Interior Features Ceiling Fan(s), Central Vacuum, Garden Window, Skylights, Walk In Closet(s)
Hot Water Natural Gas
Heating Natural Gas, Zoned
Cooling Zoned
Flooring Concrete
Fireplaces Number 4
Fireplaces Type Insert, Wood Burning
Fireplace Y
Laundry Laundry Room
Exterior
Exterior Feature BBQ-Built-In, Courtyard, Outdoor Kitchen, Waterfall/Pond, Workshop
Parking Features Attached Garage/Carport, Electric Door Opener
Garage Spaces 2.0
Fence Masonry
Pool Solar Pool Heater
Community Features Athletic Facilities, Basketball Court, Exercise Facilities, Lighted, Paved Street, Pool, Rec Center, Street Lights
View Mountains
Roof Type Built-Up
Accessibility None
Road Frontage Paved
Private Pool Yes
Building
Lot Description North/South Exposure, Subdivided
Story One
Sewer Connected
Water City
Level or Stories One
Schools
Elementary Schools Sunrise Drive
Middle Schools Orange Grove
High Schools Catalina Fthls
School District Catalina Foothills
Others
Senior Community No
Acceptable Financing Cash, Conventional, VA
Horse Property No
Listing Terms Cash, Conventional, VA
Special Listing Condition None
Read Less
Want to know what your home might be worth? Contact us for a FREE valuation!

Our team is ready to help you sell your home for the highest possible price ASAP

Copyright 2025 MLS of Southern Arizona
Bought with Long Realty Company
GET MORE INFORMATION





