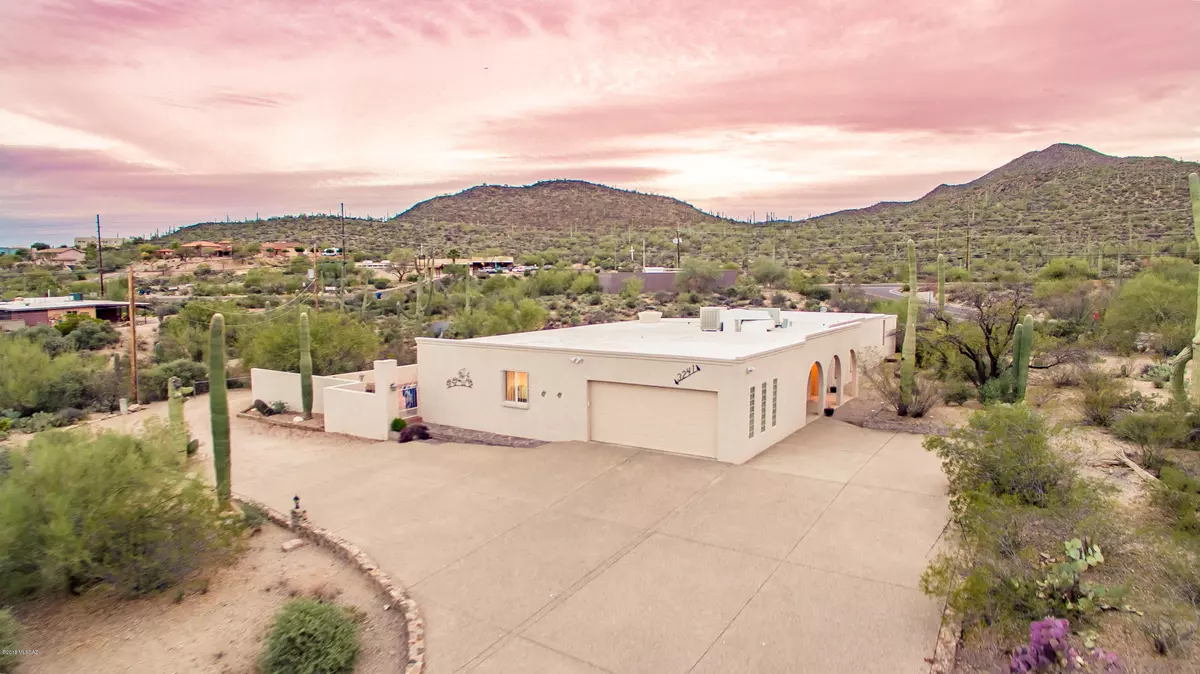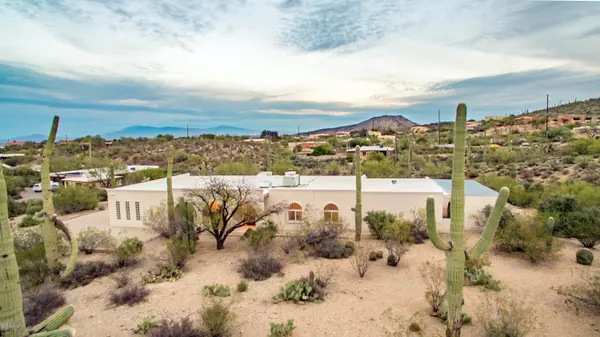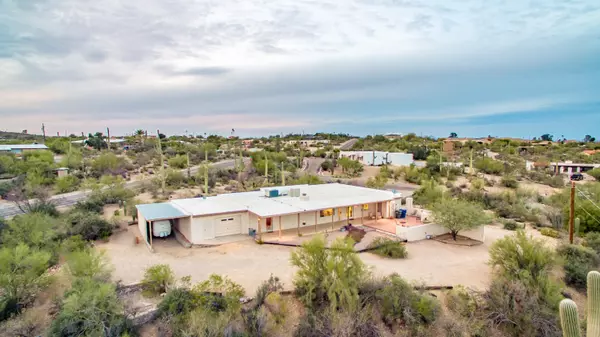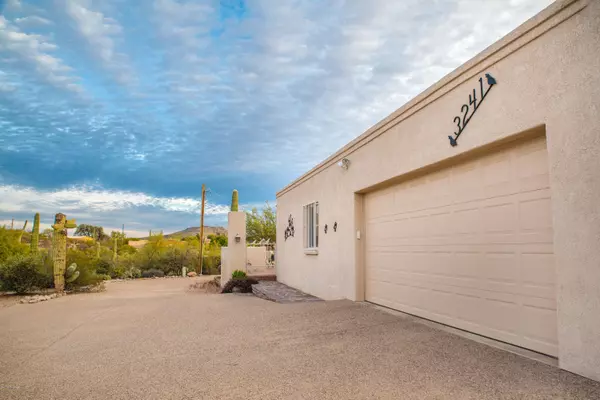$310,000
$311,000
0.3%For more information regarding the value of a property, please contact us for a free consultation.
3241 W Westwood Place Tucson, AZ 85745
3 Beds
2 Baths
2,067 SqFt
Key Details
Sold Price $310,000
Property Type Single Family Home
Sub Type Single Family Residence
Listing Status Sold
Purchase Type For Sale
Square Footage 2,067 sqft
Price per Sqft $149
Subdivision Westwood Estates (1-31)
MLS Listing ID 21807066
Sold Date 04/25/18
Style Territorial
Bedrooms 3
Full Baths 2
HOA Y/N No
Year Built 1976
Annual Tax Amount $2,197
Tax Year 2017
Lot Size 0.899 Acres
Acres 0.9
Property Description
A Hobbyist's True Paradise! Nestled on a 0.9 Acre Saguaro Studded Lot w/City and Mountain Views, this Beautifully Updated Territorial offers all the Extra Spaces you need! Fall in love with the Bright/Spacious Interior as you make your way from Formal to Informal Living Areas with Desert Views from every window! Cuddle up by your Wood Burning Fireplace in your Rustic Beamed Family Room. Your Kitchen has Upgraded Knotty Alder Soft Close Cabinets w/Pull-outs. Utilize your Bonus Room to your heart's content and have Private Access to the Back Patio. Studio, office, 4th Bedroom? Oh My! New 20in. Porcelain Tile, No Popcorn,Some Rooms w/fresh paint, Walk-in Closets, Most Dual Pane Windows, 4yr warranty on Roof, Pelican Water filter & Water Softener a plus. Extra 2car garage/Workshop is 700sq ft
Location
State AZ
County Pima
Area West
Zoning Tucson - RX2
Rooms
Other Rooms Bonus Room, Office, Rec Room, Studio
Guest Accommodations None
Dining Room Great Room
Kitchen Dishwasher, Double Sink, Electric Range, Garbage Disposal, Refrigerator, Water Purifier
Interior
Interior Features Ceiling Fan(s), Dual Pane Windows, Exposed Beams, Skylights, Walk In Closet(s), Water Softener, Workshop
Hot Water Electric
Heating Electric, Forced Air
Cooling Central Air
Fireplaces Number 1
Fireplaces Type Wood Burning
Fireplace N
Laundry Laundry Closet
Exterior
Exterior Feature Fountain
Parking Features Additional Garage, Attached Garage/Carport, Electric Door Opener, Extended Length, Manual Door
Garage Spaces 4.0
Fence Stucco Finish, Wrought Iron
Pool None
Community Features None
View City, Mountains, Sunrise
Roof Type Built-Up
Accessibility None
Road Frontage Paved
Private Pool No
Building
Lot Description Subdivided
Story One
Sewer Septic
Water City
Level or Stories One
Schools
Elementary Schools Maxwell K-8
Middle Schools Mansfeld
High Schools Cholla
School District Tusd
Others
Senior Community No
Acceptable Financing Cash, Conventional, FHA, VA
Horse Property No
Listing Terms Cash, Conventional, FHA, VA
Special Listing Condition None
Read Less
Want to know what your home might be worth? Contact us for a FREE valuation!

Our team is ready to help you sell your home for the highest possible price ASAP

Copyright 2025 MLS of Southern Arizona
Bought with Tierra Antigua Realty
GET MORE INFORMATION





